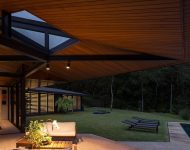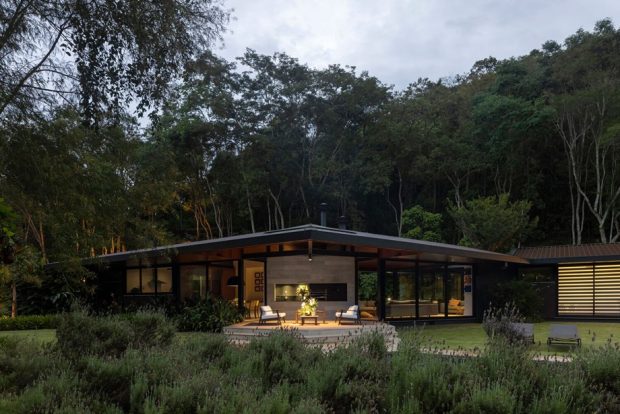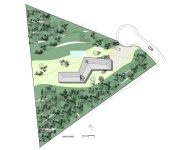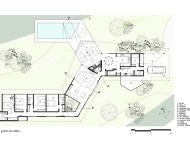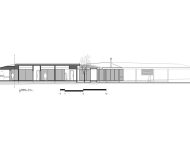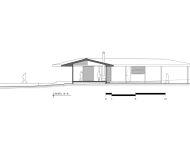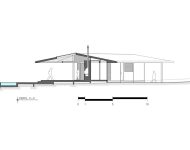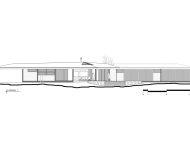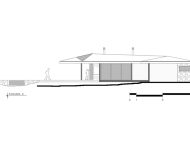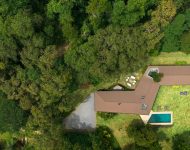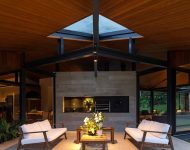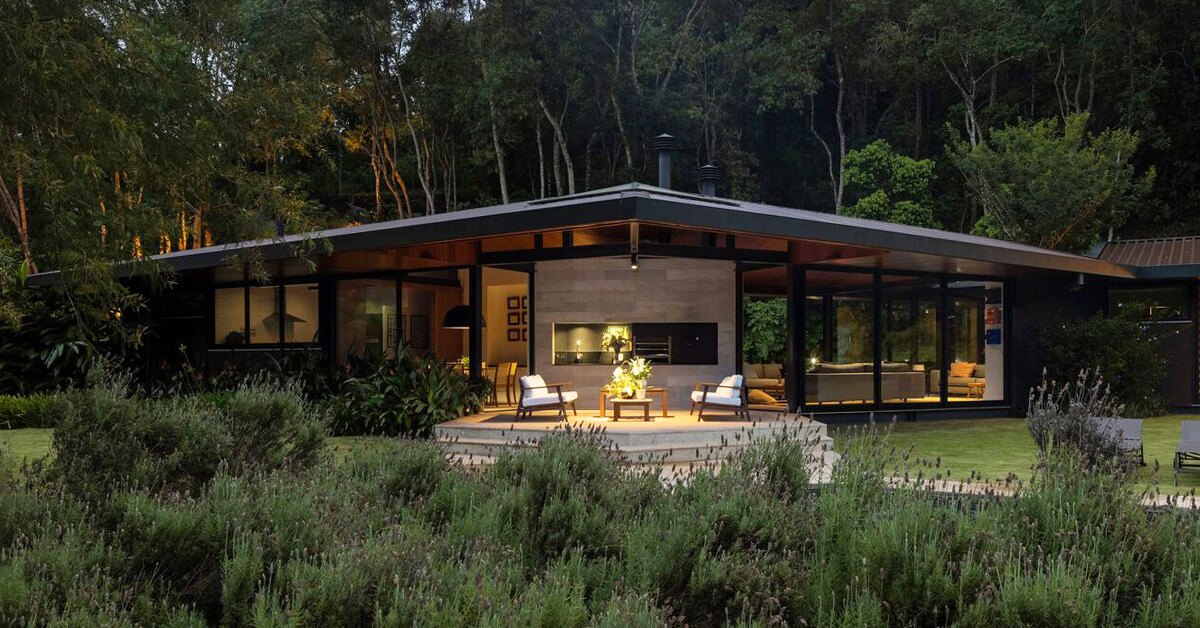
Z shaped house, zig zag
Although the shape of the house that we are familiar with Usually the whole square is a square. rectangle arranged face to face Or if it’s a bit strange, it’s a square with equal sides. Triangle according to the shape of the land, but actually we can design many different house shapes according to our imagination. or designed according to the need for use Like this house Even in a wide area You can make a house with a plank or an L shape, but the architect designed it to look like a zigzag line. In order to cut corners and take advantage of separating proportions and adding an interesting perspective to the house.

Click on the picture to view a larger image.
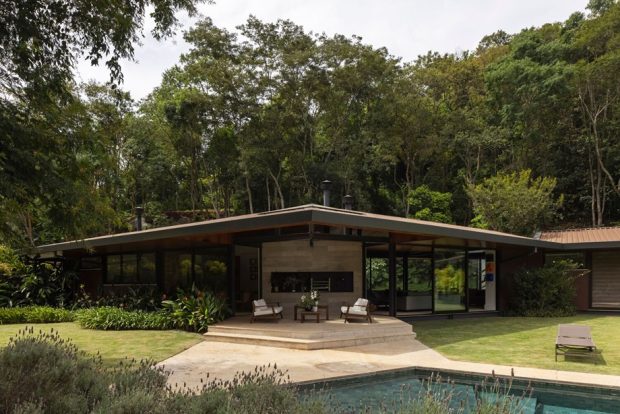
A one-story house of 377 square meters built in the middle of nature in Petropolis, Brazil, designed for a family with two children. As it is my first home and I have a limited budget. It was designed to be simple and “cheap”, thus making use of easily available materials. Construction is not complicated. The house was designed to have only one floor. Can be divided into parts spread out by arranging the buildings in a zigzag direction. To get views in many directions without obscuring each other. The garage and other things will be built later if necessary.
Click on the picture to view a larger image.
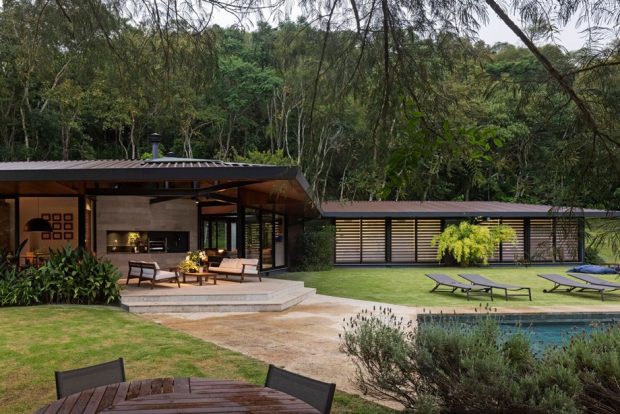
The house is divided into three different functional groups: the service areas, including the kitchen, are at the front. The social area for relaxing, relaxing, and eating is in the middle. and privacy zone which is organized according to the proportions of the building with all 3 corners, with the social area in the middle block. It looks like a room surrounded by glass. The long roof overhangs and very wide eaves connect the semi-outdoor living area. Then there is a staircase that connects down to the outdoor activity area.
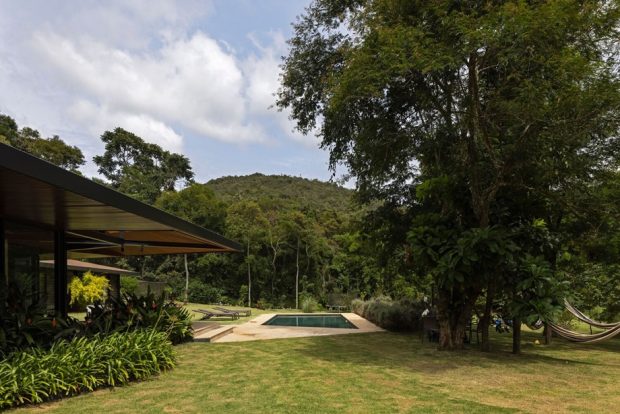
The house uses a steel main structure system that can be disassembled. To reduce construction time and ease installation Reduce the weight of the structure for the roof by choosing a sandwich type metal sheet. They are lightweight and very quick to build. It also has the ability to reduce heat and reduce the sound of rain hitting it well. For this area, there is a slight history of flooding. The floor is therefore slightly raised, supported only by a metal structure on a concrete base. Leaving this metal bar visible like a seat 35 cm above the floor.
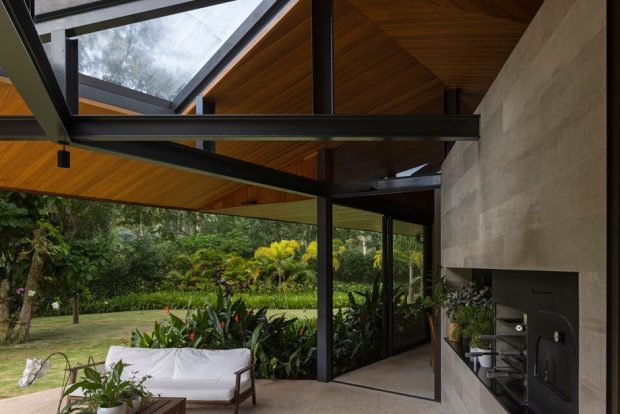
The house has large sliding doors that connect directly to the terrace, swimming pool and expansive lawn. It perfectly combines the functions of relaxation, society and service. And it’s also angled just right with the clearly visible ridge. Make this area the heart of the home where family members like to come and use it together every day.
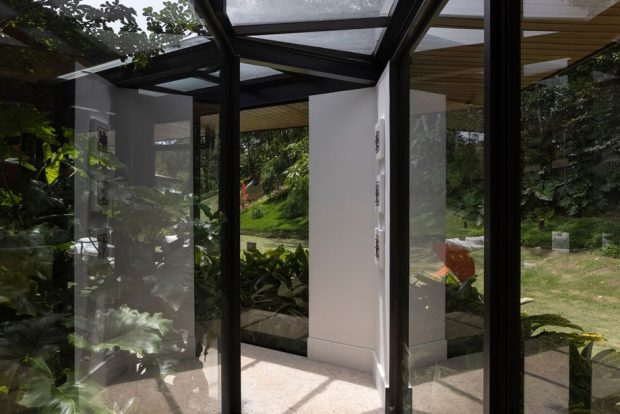
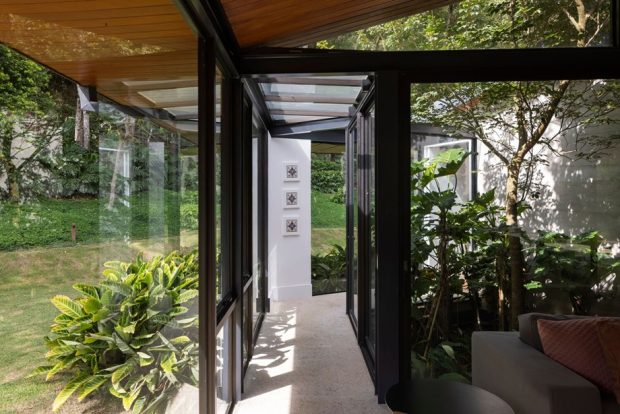
Part of the solid roof at the eaves of the house was removed and replaced with translucent material and in the hallway. To bring natural light into the house and separating the two functions through a glass wall. But some parts have solid white walls with pictures decorated like an outdoor gallery. Make the room more private Between the glass hallways, there is a green garden. both inside and outside Makes you feel like a house inserted in the middle of nature.
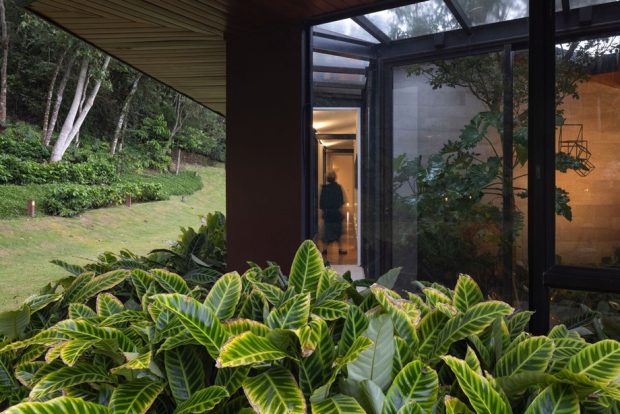
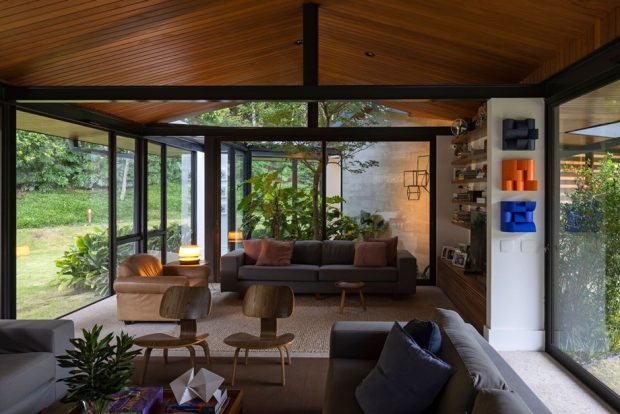
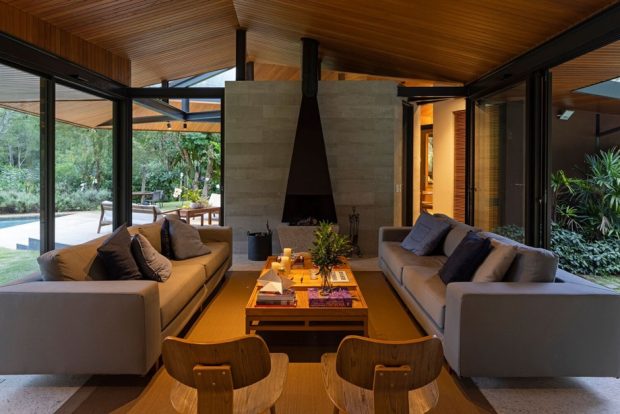
The middle section is a living room with glass doors on two sides that open wide. Until it looks like there are no walls It allows the house to receive light, wind, and views from all sides. However, because the structure is made of steel and concrete that looks harsh. The architect therefore planned to modify it to make it feel more like a home. The ceiling along the slanted gable roof is covered with peroba wood panels throughout the length of the construction. (Not including only service areas and bathrooms that choose gypsum walls to reduce costs)
