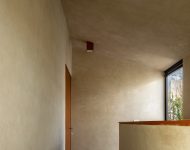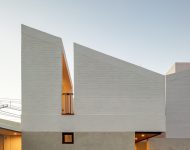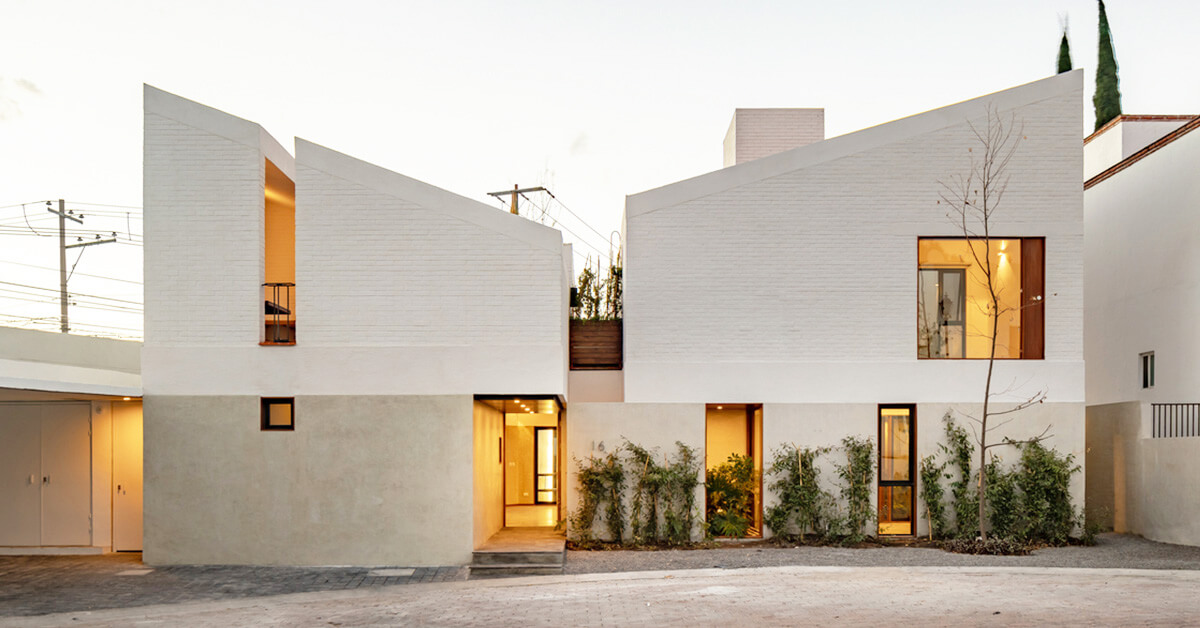
High sloping roof house
Casa Rivera is the name of a modern house that catches the eye with a high slanted roof designed to face back to back. The project is located in Juriquilla, north of Querétaro, Mexico. This area is owned by a private person who came to develop it. Therefore, each unit, each component of the complex has specific requirements for the home design, shape, materials, height and overall appearance throughout the process. While there are many rules The architect also tried to present the concept of the house to be simple but beautiful and stand out from the neighboring houses even though they are the same height.
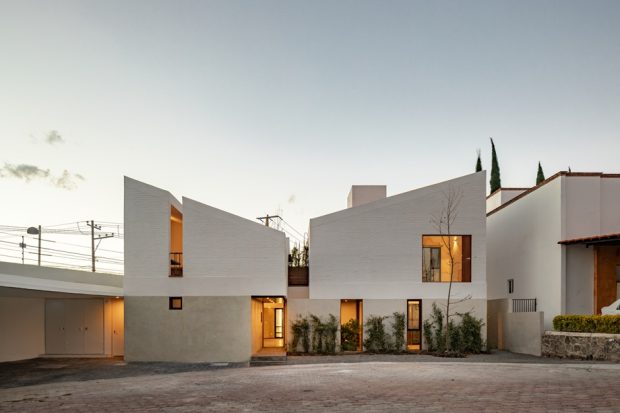
Click on the picture to view a larger image.
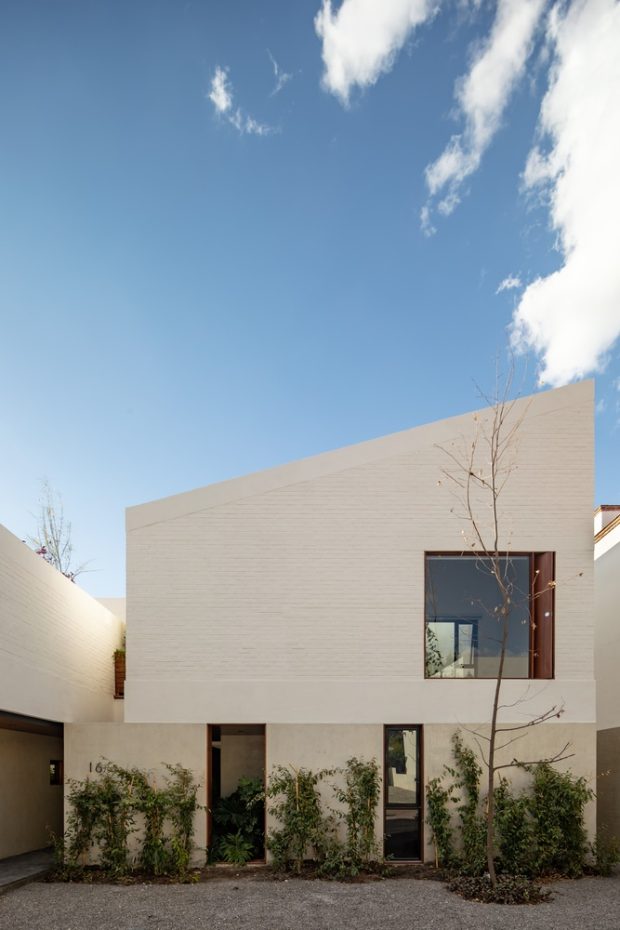
The first problem is that the owner wants to build a house for rent. But when he got involved in designing it, he changed his mind to use it as a personal home. If looking at the language that the home presents You will notice that the houses are placed to face different sides. It feels like people who have their backs turned to each other, like they’re not related to each other. This comes from the architect reflecting the concept of today’s family life. Each of them needs their own space but there are parts that are connected. The team therefore separated the houses into two rows, including 3 large masses. Between the building masses, there will be distance and some parts are interconnected.
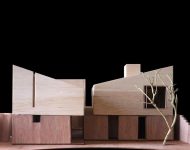
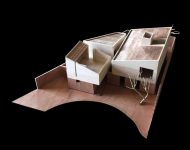
From the house model, it is clear that the building is divided into three main sections, with free space creating paths that make it easier to allocate space. Each building has its own differences and privacy in each area. The shape of the building has a triangular slant at the back. To be in line with the nature of the land which is not rectangular.
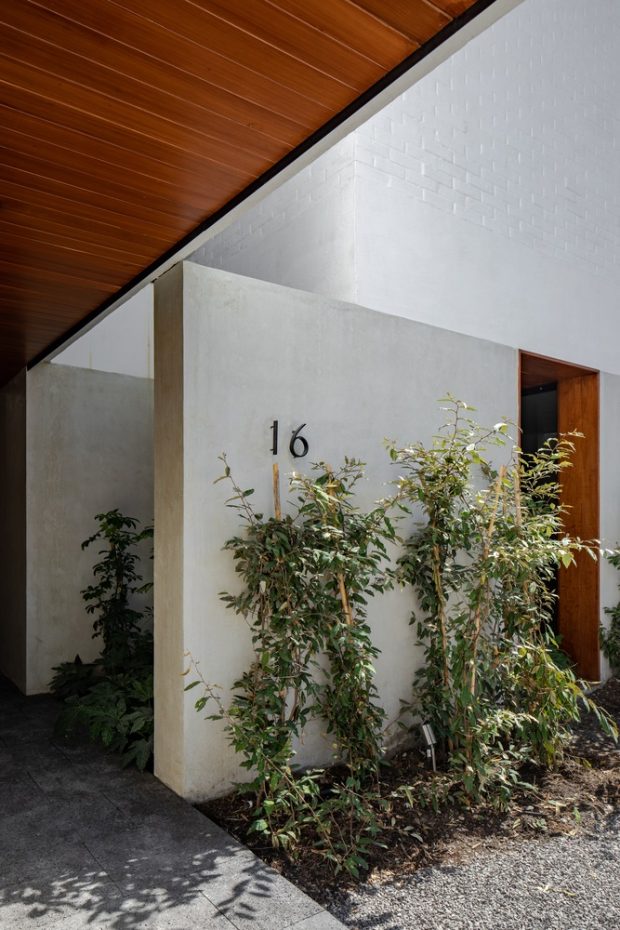
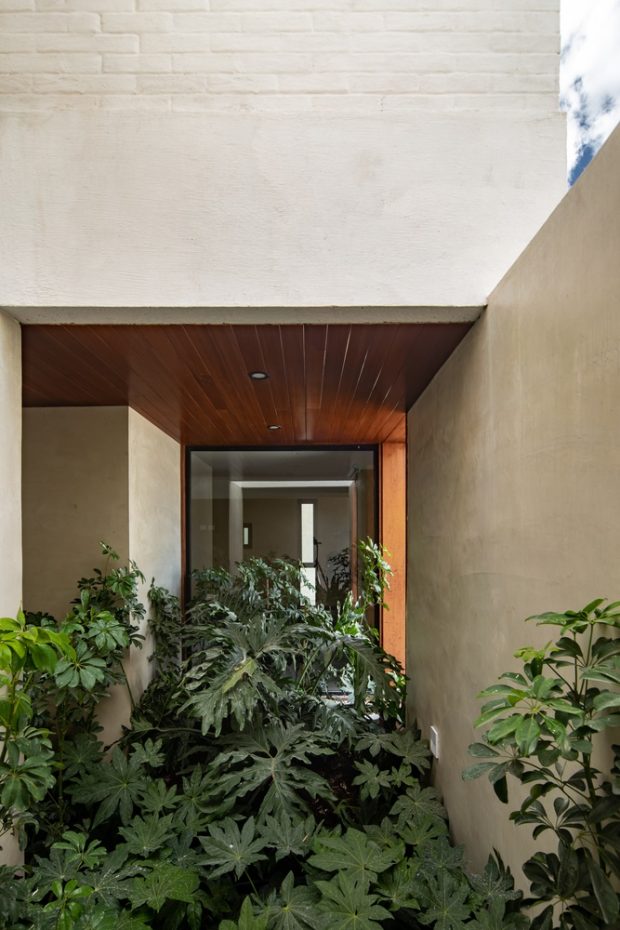
Finding ways to separate spaces to create a balance between shared use and provide better privacy for each family member. It is combined with the composition of the project that requires lighting. relaxation of nature and tranquility These concepts helped the architect develop a good ratio between the volume and space of the house. By providing gaps inserted at various points. Among the proposed homes are courtyards, balconies, walkways and rooftops that optimize airflow, sound and natural light into the home.
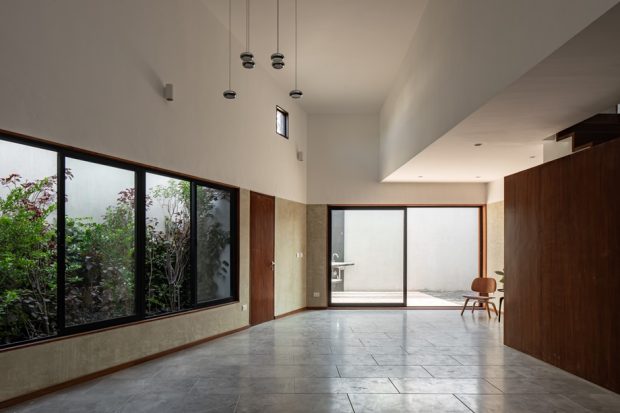
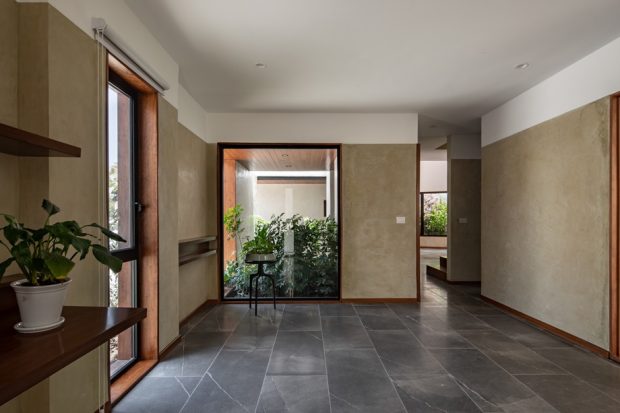
Trees are an important part of this project. The architects tried to create a visual framework with lush greenery growing in every area of the house. Therefore there is a rhythm of green space, both a small courtyard and a large garden surrounded by glass. It gives the impression of blurring boundaries. Create a closer connection with nature in many places.
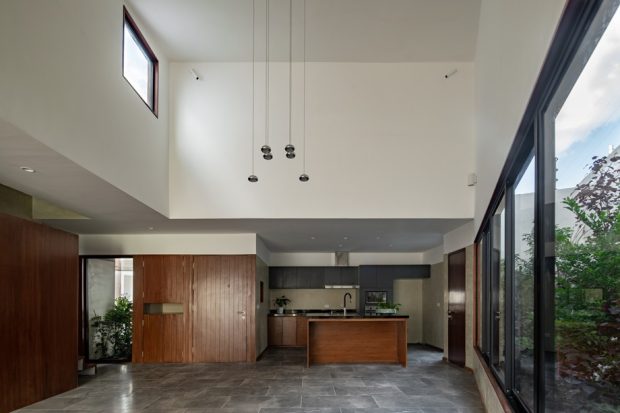
In the common area consists of A large kitchen, high hall, living room, and dining room, which will be airy, light, and spacious, allowing for smooth movement. Easy to change usage format and separate the rooms in another zone When it’s time to spend everyday life together like cooking, sitting, eating, we meet here. But when it was time to rest, they went to their own private rooms. If there is a party for a special occasion, guests can be welcomed. While there is still space, a garden, and a walkway that does not affect other members of the house.
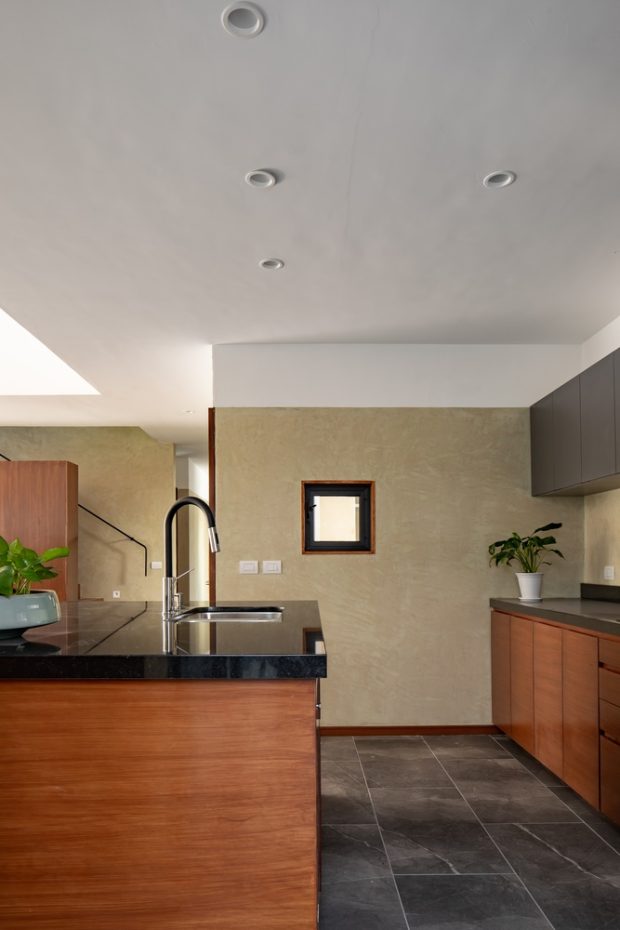
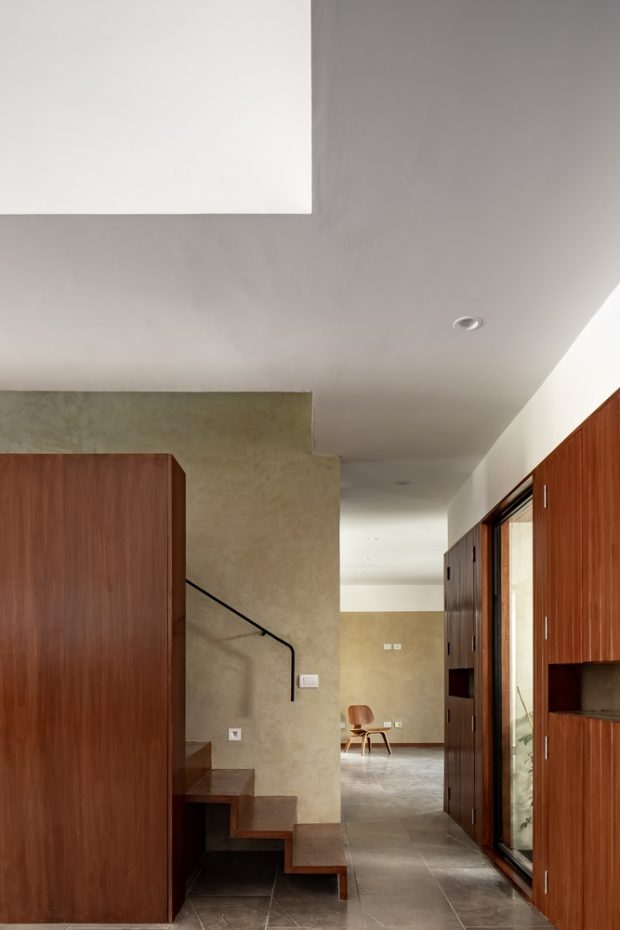
In terms of materials, the team tried to use organic techniques. and traditional methods from each region To enhance the atmosphere of the space to be warm and relaxed. Therefore, they chose to use white cement walls and clay stucco. To use a natural wall plaster material but still allow the lime to breathe. and leaves the imprint of the craftsman Makes you think back to the walls of the past. The use of wood is consistent with the warm feel to reduce the harshness of the site. It also reduces reverberation resulting from minimalist decor for a quieter home.
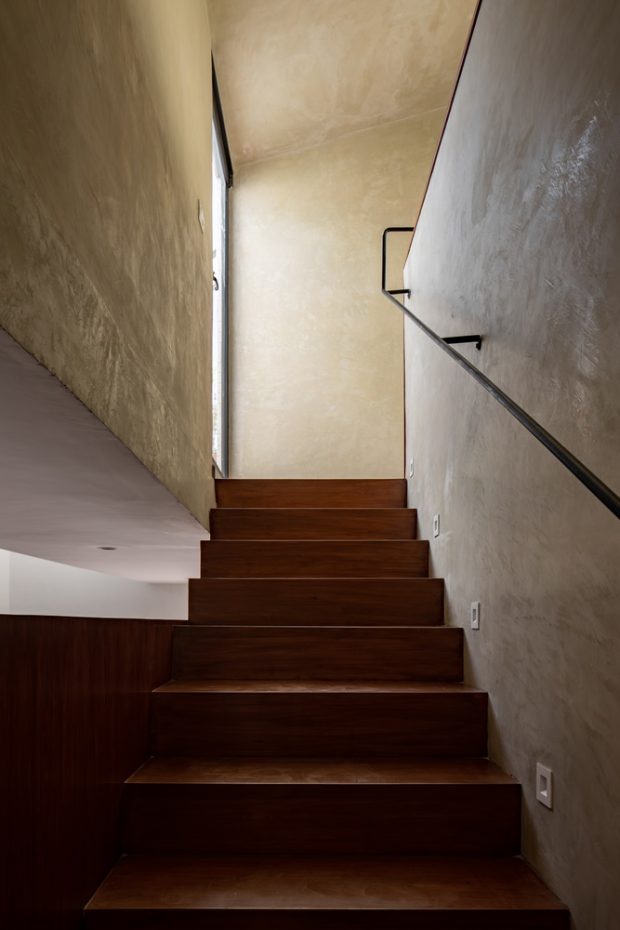

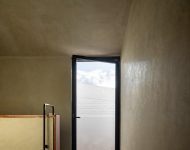
From the stairwell where you can see traces of Earth Tone plastered soil, hold on to the black iron railing and lead the way up. all the way to the top It will be a bedroom. and the other side opens to the rooftop.
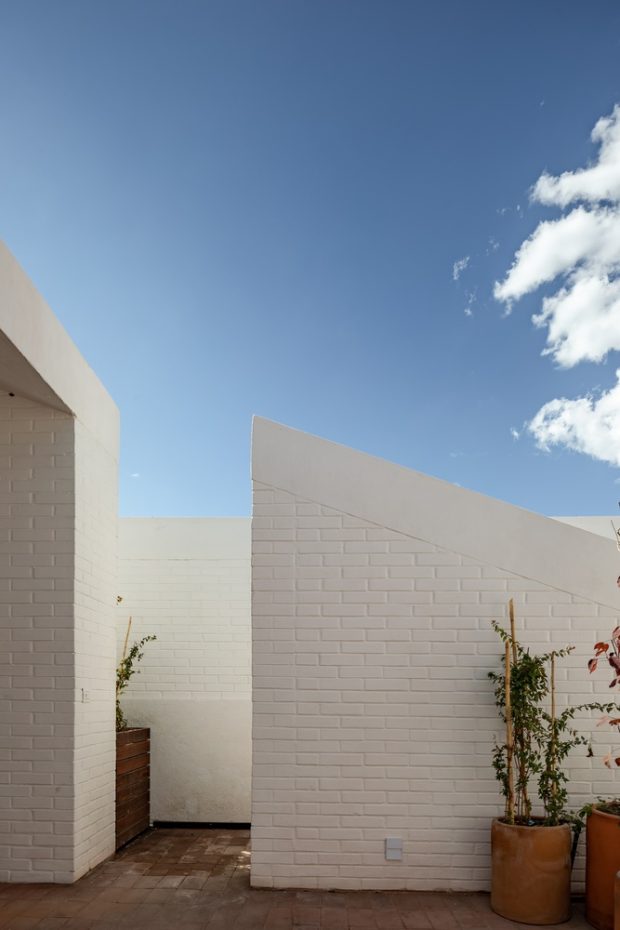
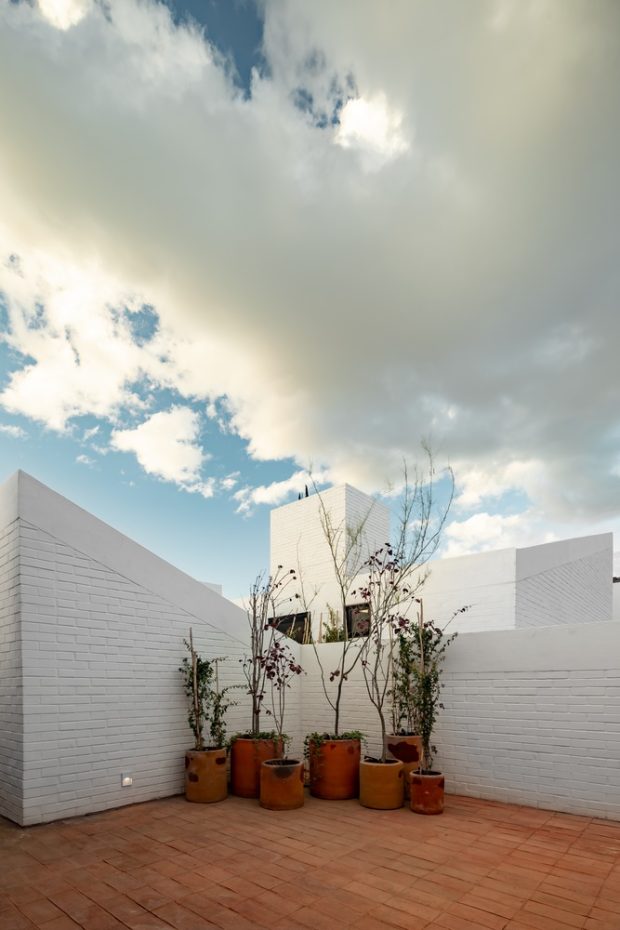
The rooftop is made of white painted bricks and the floor is paved with red bricks. We will see a wall that is a diagonal line. Which if seen from the outside is the house’s sloping lines. It is a method of design that maintains a constant dialogue with its surroundings. It is a house that does not neglect the needs of the residents, the location, customs, and the environment. Ready to find contemporary responses together
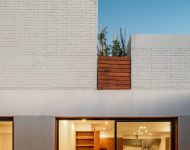
House Ideas Share Ideas : Generally, houses with rooftops use cast-in-place reinforced concrete to make the floor. This method will make the floor into one seamless pieceby making a slope towards the appropriate drainage pipe. (Minimum ratio 1:200) for convenient drainage. Sleeve pipes should be installed (laying PVC pipes through the floor) because if drilling into the floor to install drain pipes later There will be a high chance that the floor will leak. The important thing is to have a good waterproofing system. so as not to be waterlogged Doesn’t leak down to the ground floor. Then decorate with other flooring materials. For beauty You just need to calculate the weight of the materials to see if the rooftop can support the weight.
