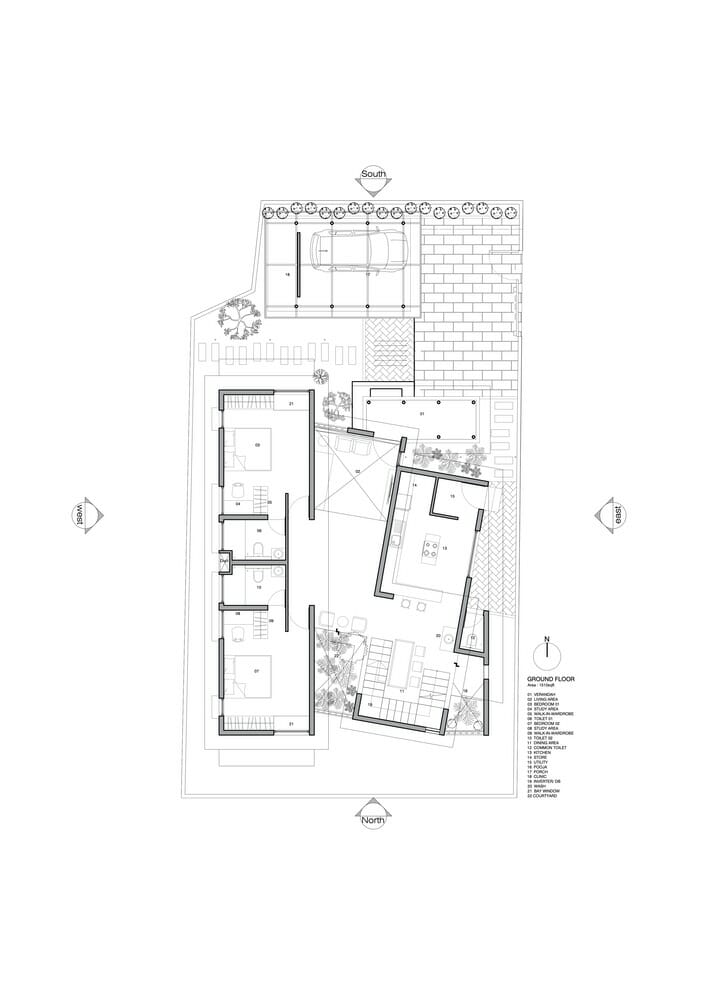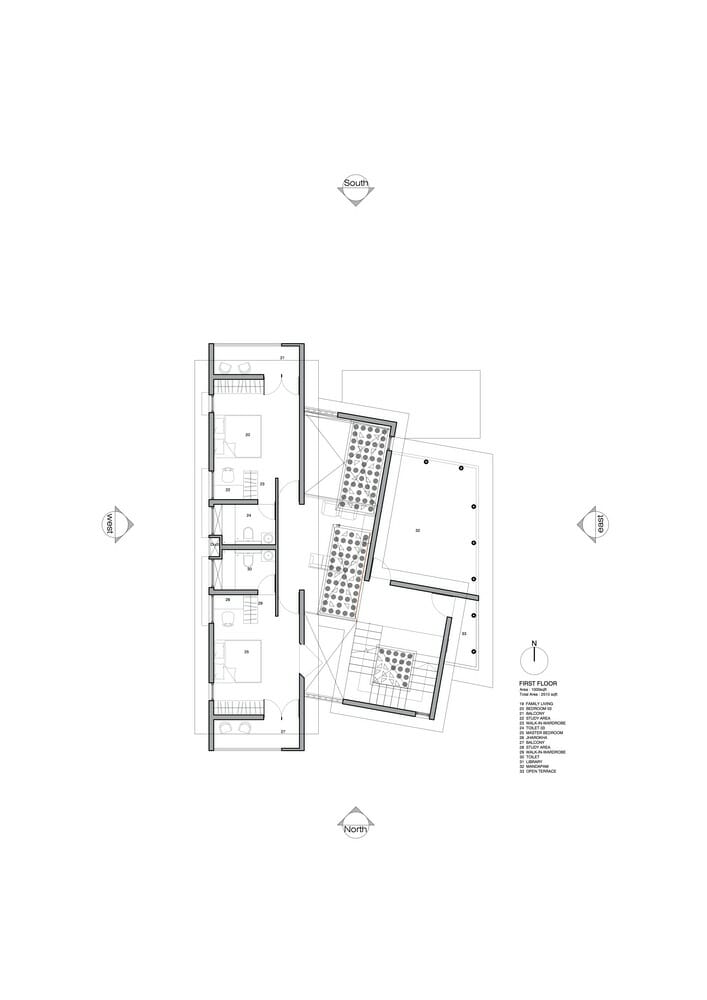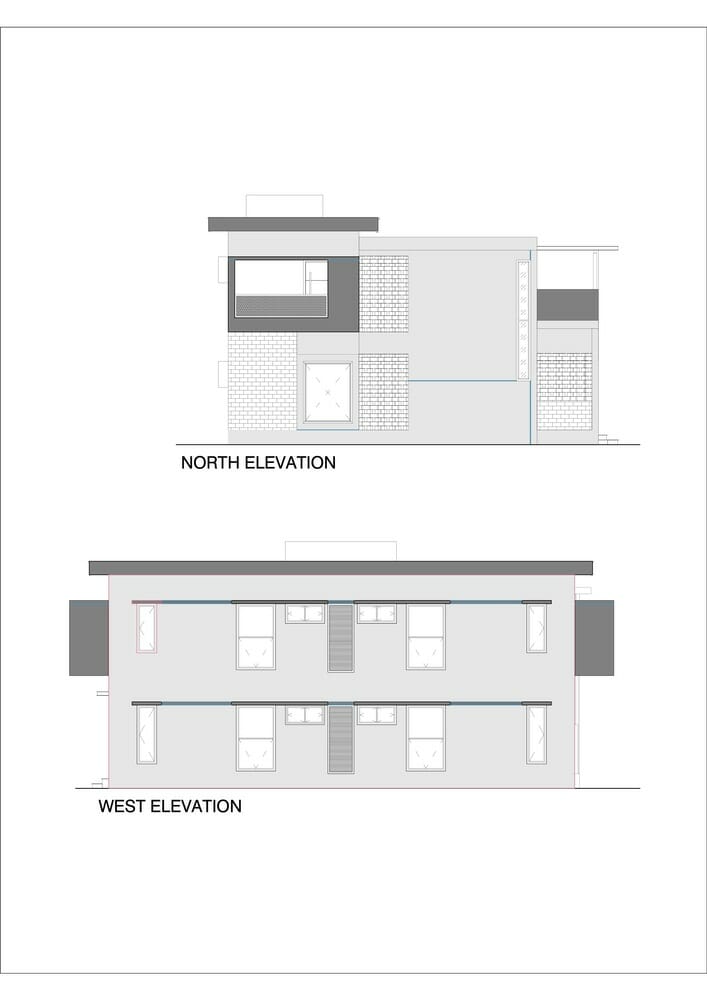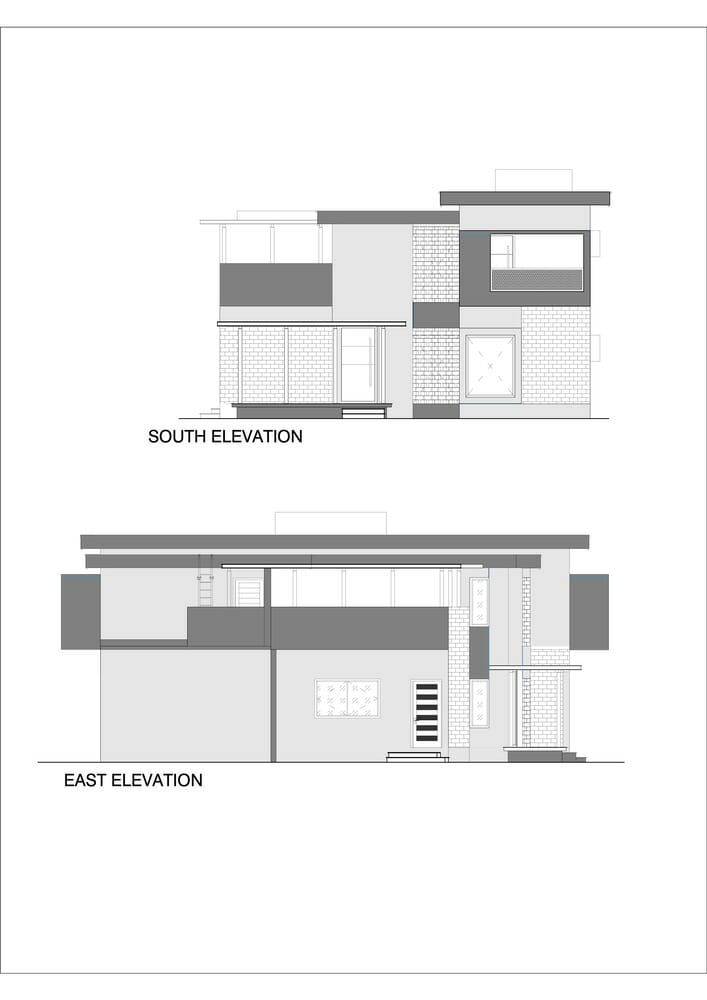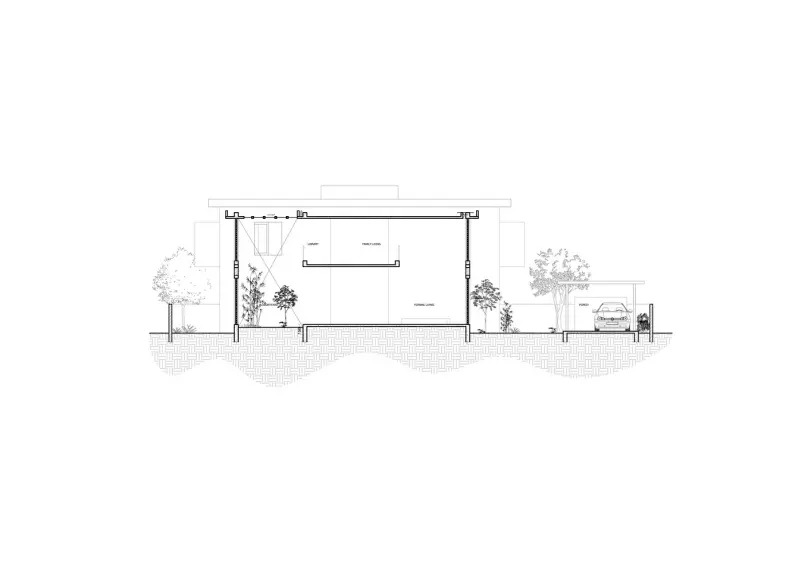Today we have an idea for a loft style house decorated with bare plaster It is another house style that many people like with its beautiful charm from revealing raw material surface to give natural beauty and uniqueness Anyone who is wanting to design a house, let’s see…
The Caper Residence is built on 5,226 square feet
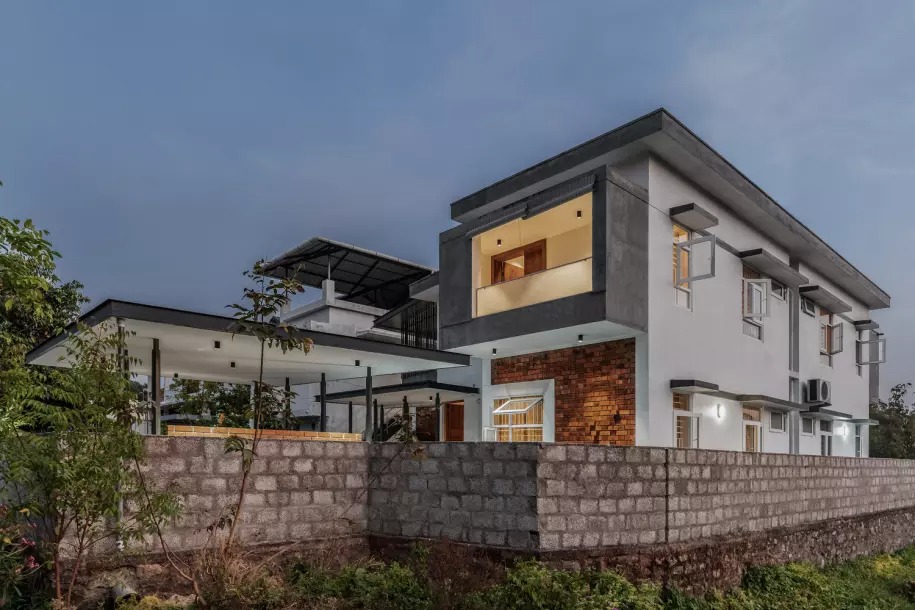
Concrete and natural bricks are used as the main materials in the house
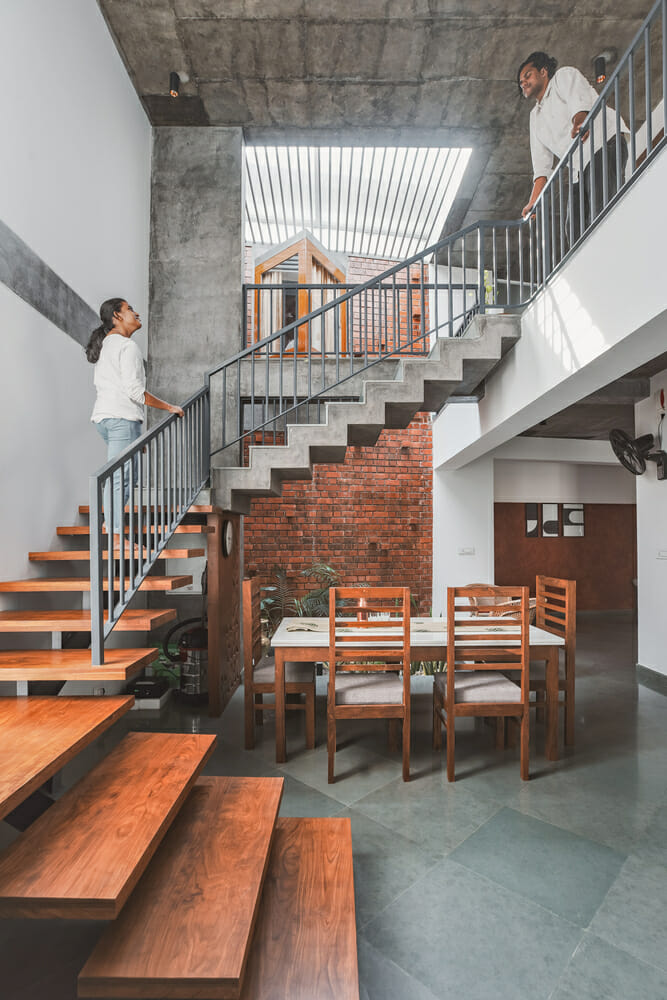
reinforced concrete frame red refractory bricks
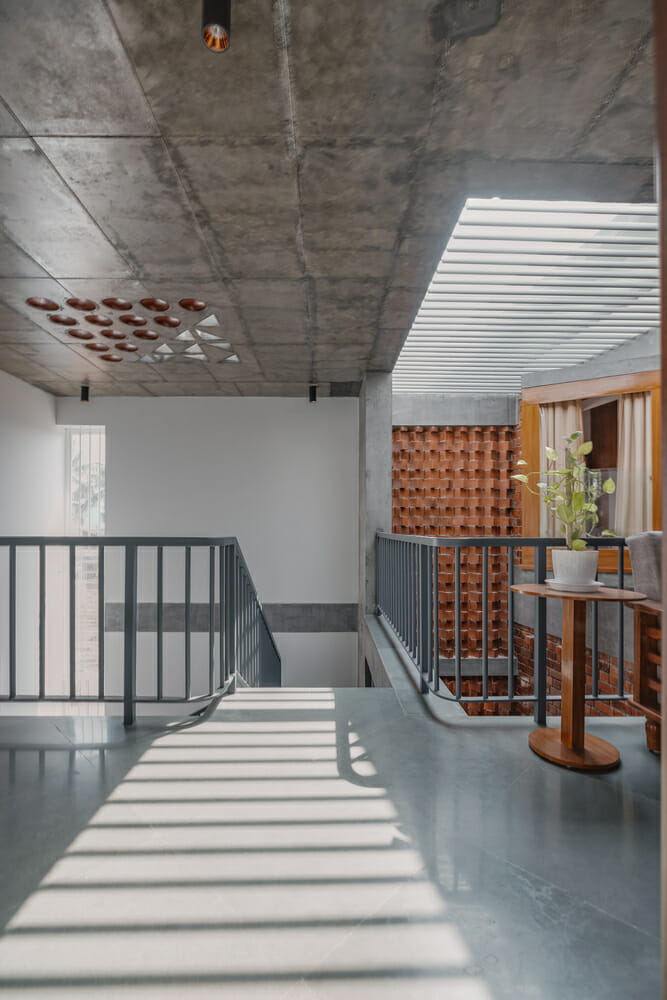
Interior consists of two levels with living and dining areas
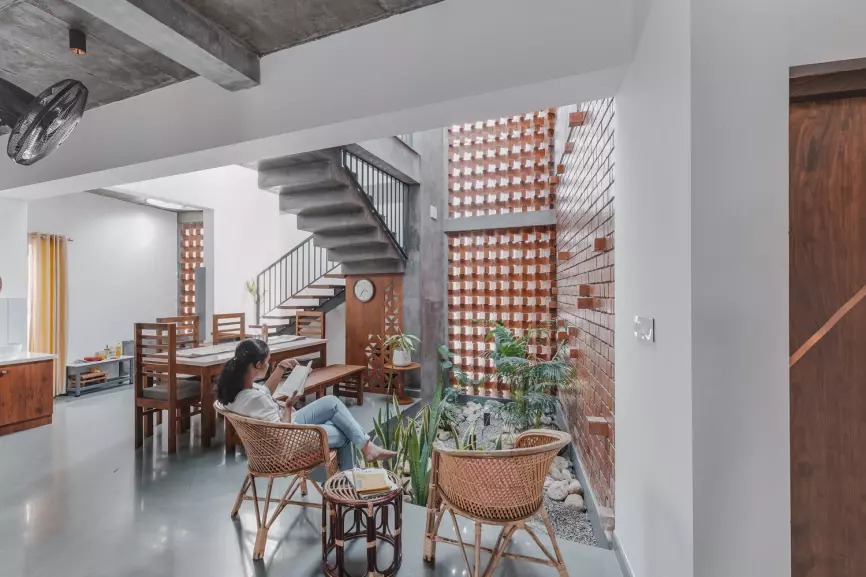
Nnext to the house on the east side and the rice fields that are spread to the side
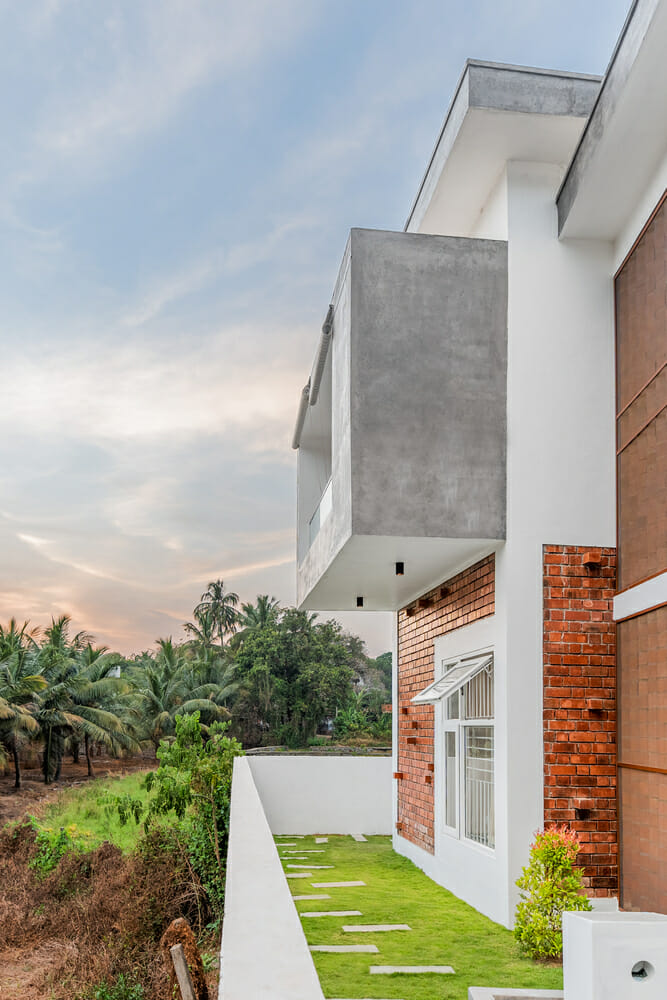
In front of the house, there is a road entrance on the north side
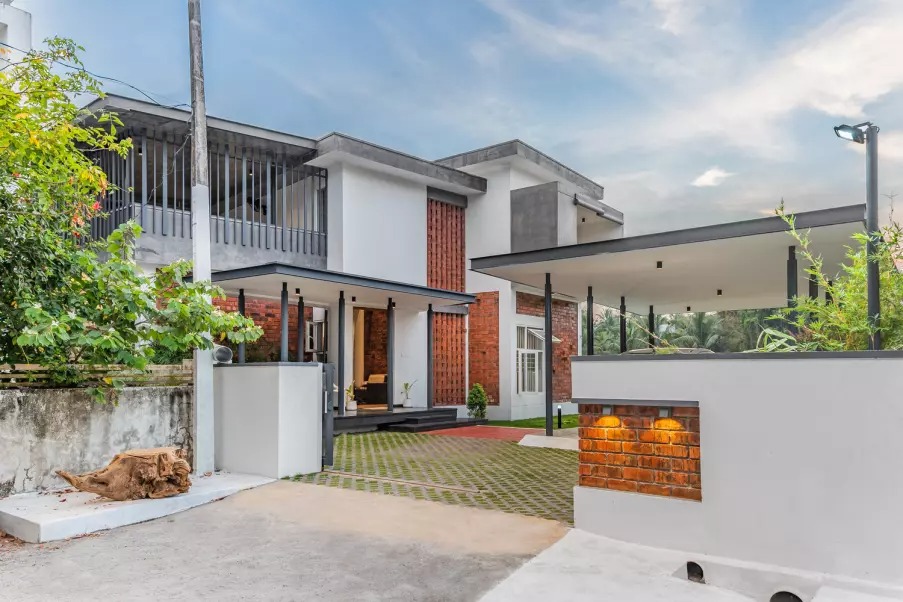
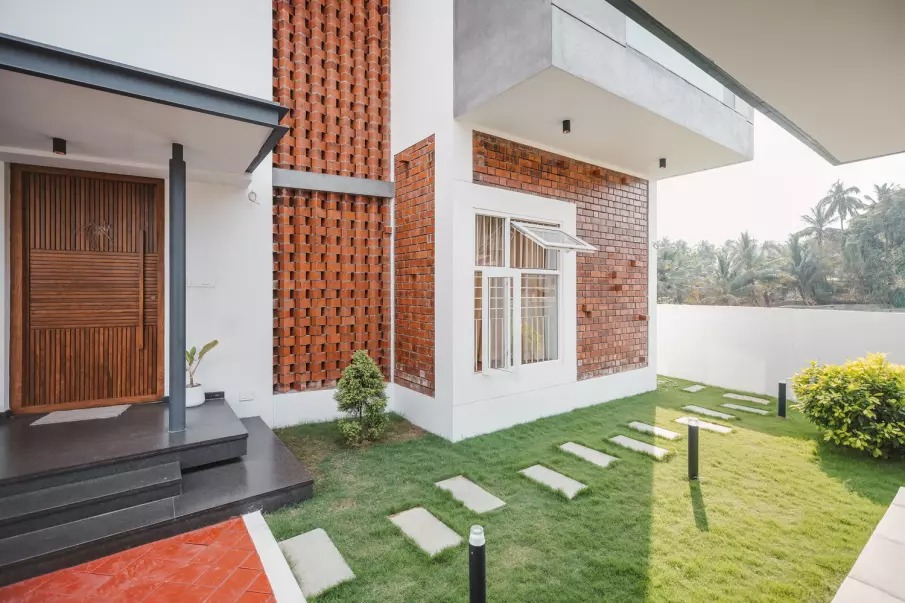
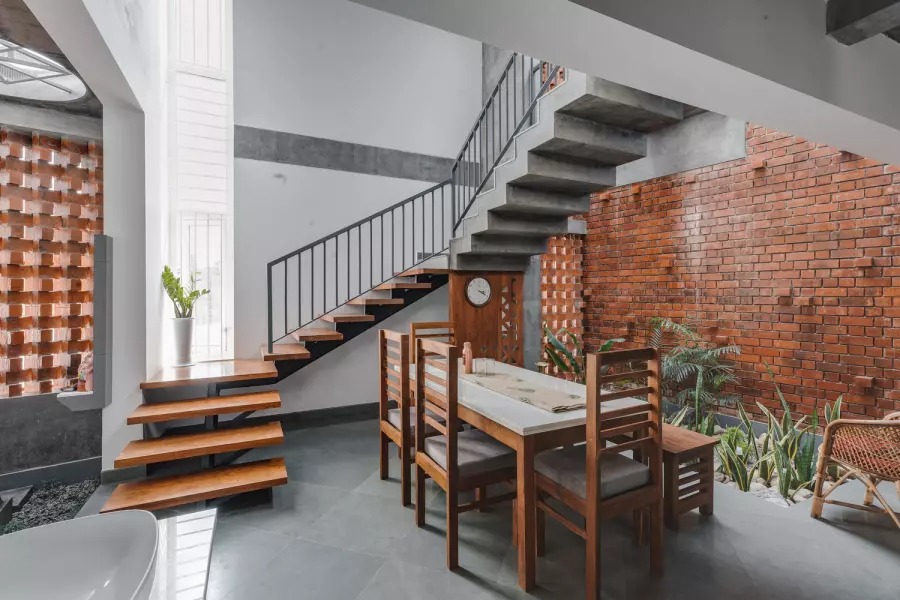
Triangular openings between the main slab ceilings create striking patterns of light and shadow on the floor
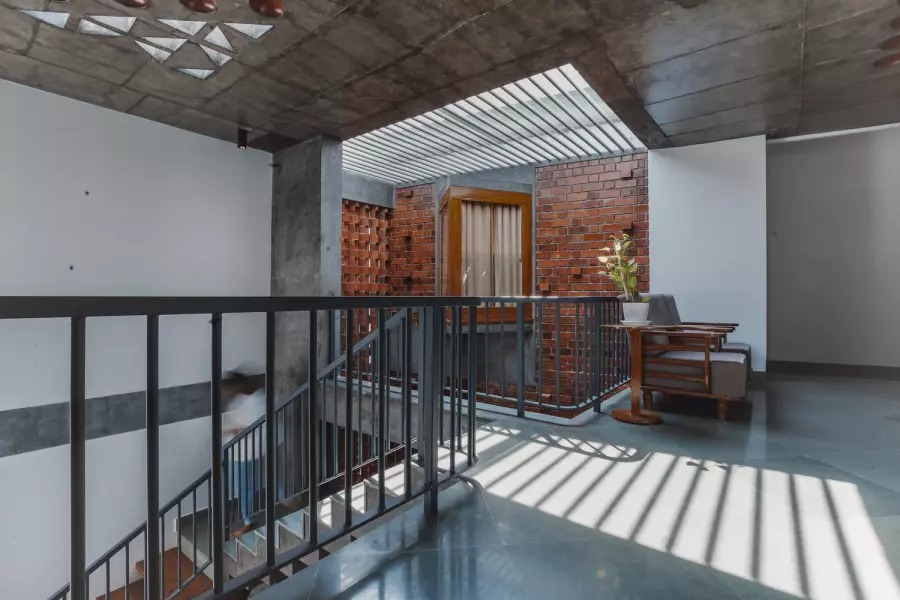
Jali brick walls, large window openings, balcony and aperture
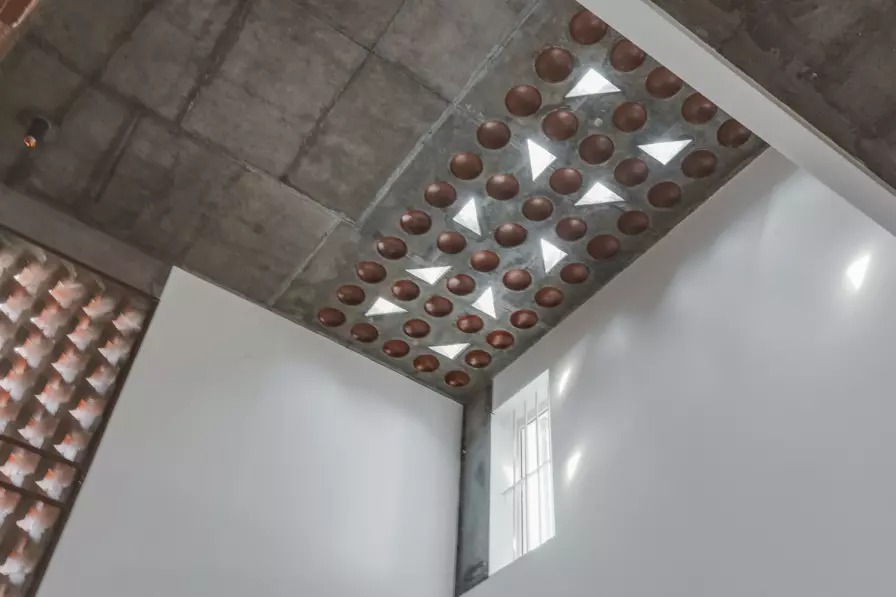
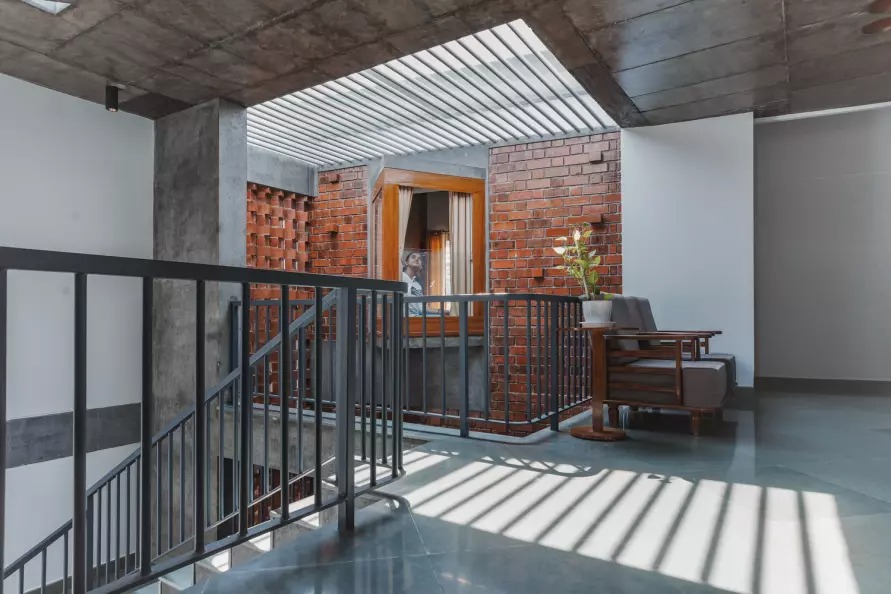
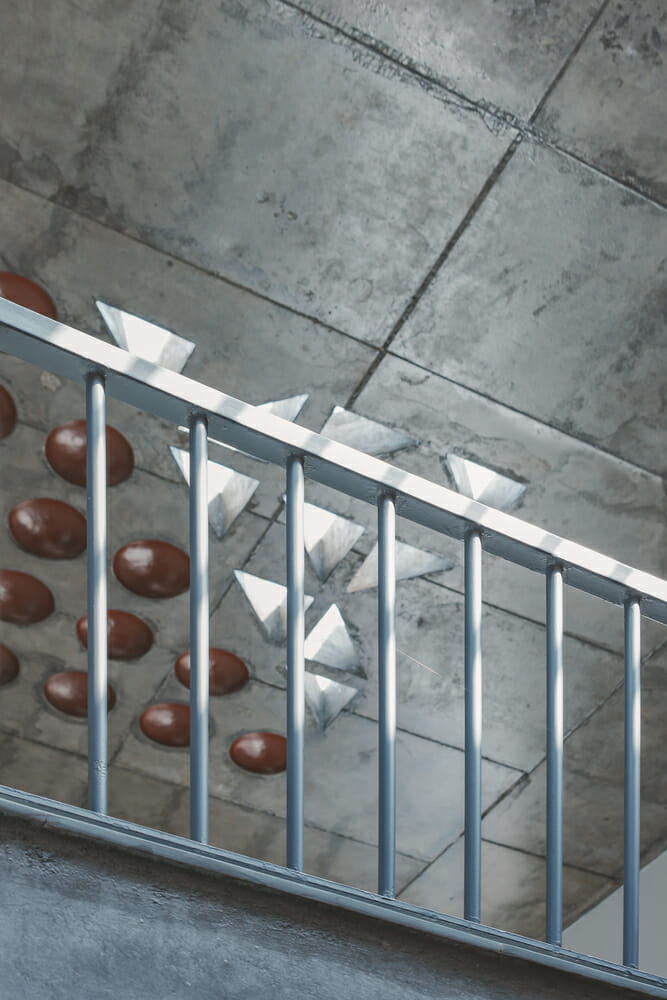
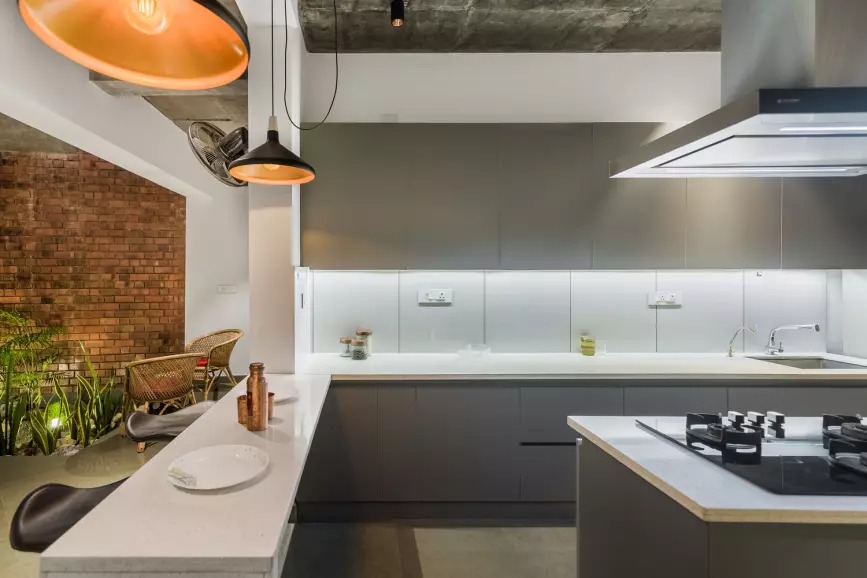
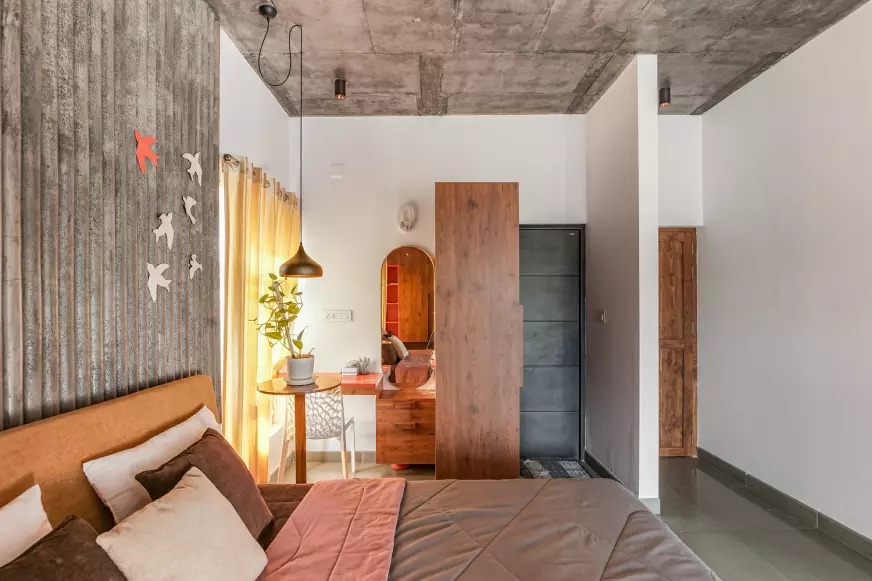
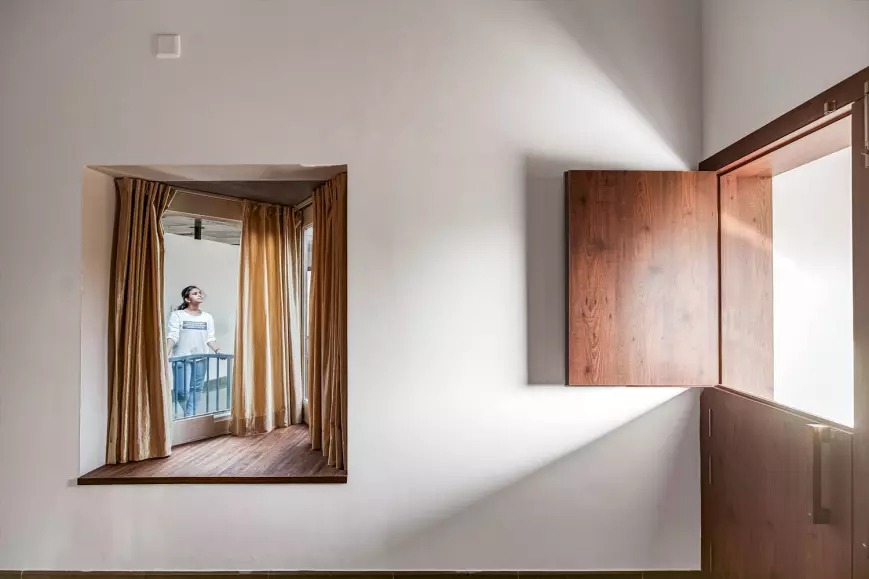
Floor Plan
