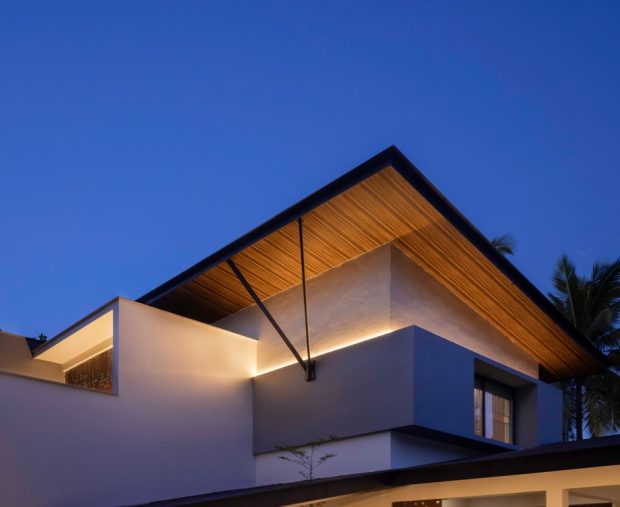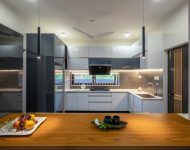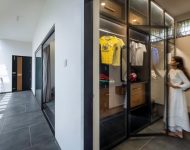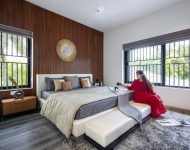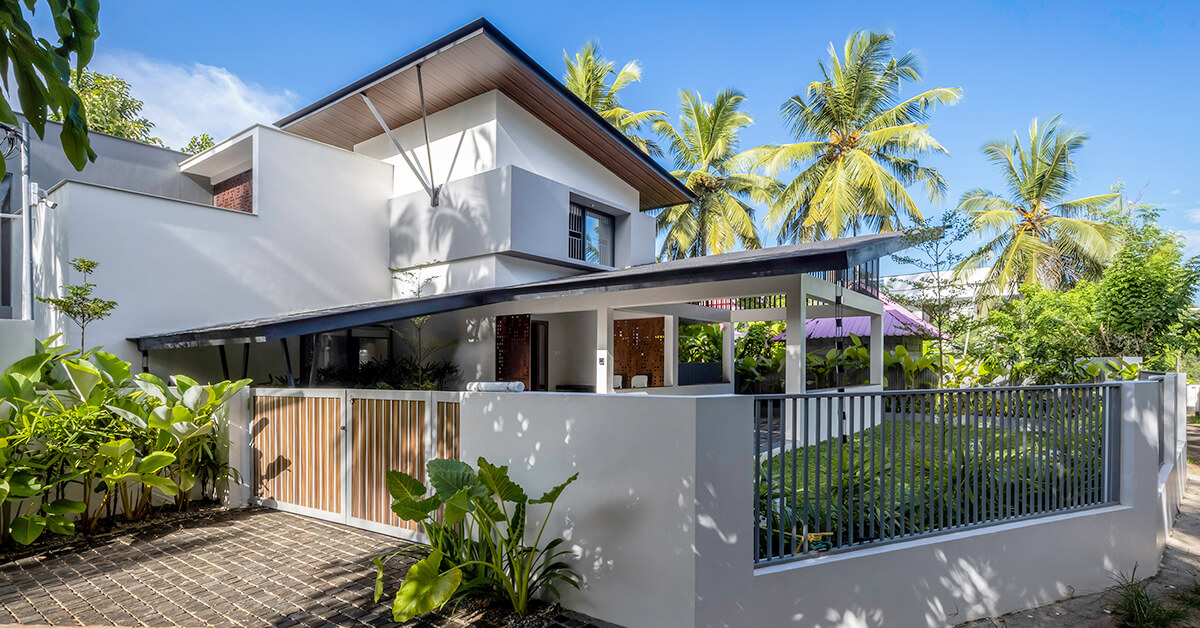
Modern Tropical House
Natural light is something many people fear. Because light comes with heat. Especially in tropical homes where you have to look for ways to escape the heat all the time. But we cannot deny that light is still necessary for living in the home. Both provide sufficient light for various activities. Helps reduce the smell of humidity inside the house. and also creates a feeling of warmth and vitality If there is a lack of channels to let in a lot of light, the house will lack good hygiene. Looking at it, it was dark and depressing. If only we managed the exposure channels appropriately. There is no need to be afraid of light anymore.
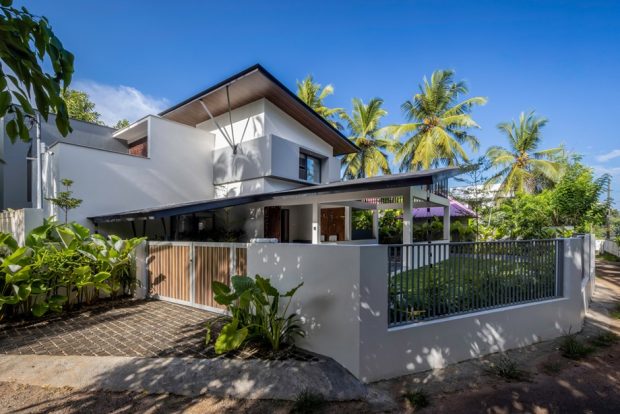
This house named Skylight House was built in the state of Kerala, India. Simple design lines and interior. To focus on creating a house that connects the area and is one with nature. Be it the light, the wind, the view of the garden or the great sky above. It has a high slanted roof that spans the entire width of the house. The height catches the viewer’s eye from a distance. Which is not only beautiful. But it also corresponds to the tropical climate.
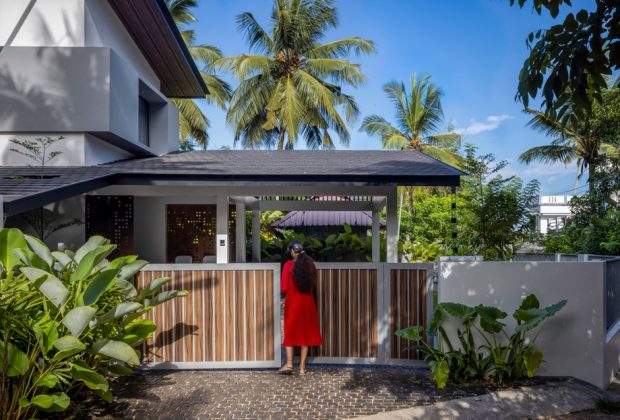
Click on the picture to view a larger image.
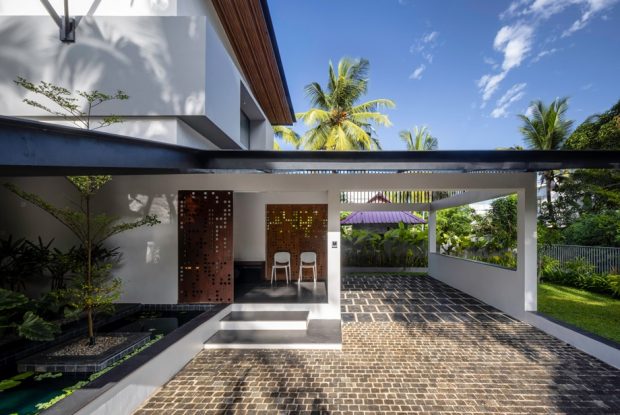
One main problem is that the owner wants to build a house with privacy in mind from the surroundings. and at the same time still open to outside perspectives including the natural environment Build a comfortable residence away from the bustling city. This is the origin of using materials that have gaps, such as rust-colored steel sheets stamped with round holes, to be used as wall elements. To block the view but allow light and wind to enter the house.
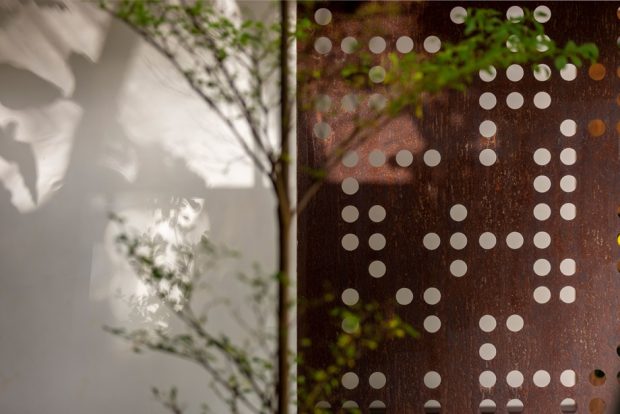
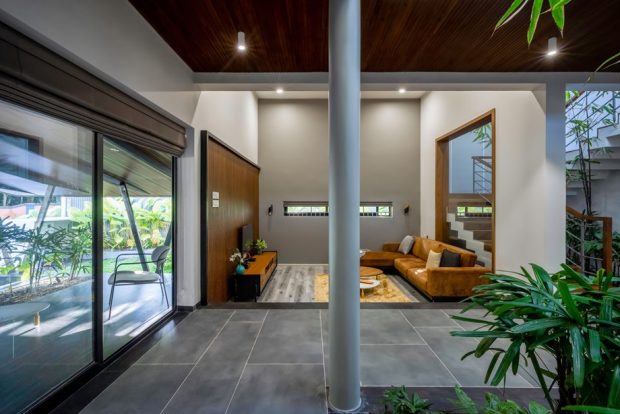
From the front of the house, where there is a courtyard cut into a space that surrounds the deer-eared trees, you slowly walk along the steps to a comfortable balcony in front of the house. Through a large sliding door, you will find a spacious living room. Even more amazing is the garden that welcomes you in the large courtyard in the middle of the house. It is filled with the senses of light, trees, and wind.
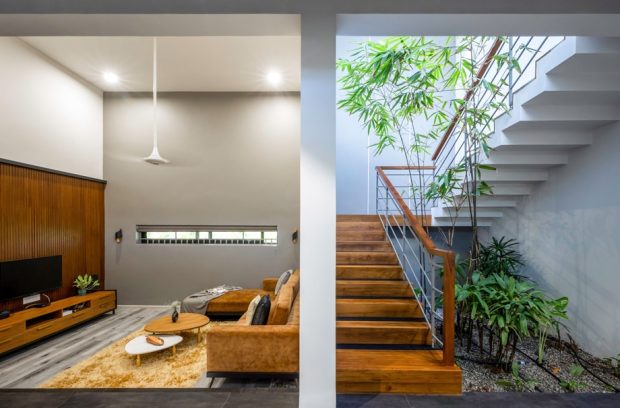
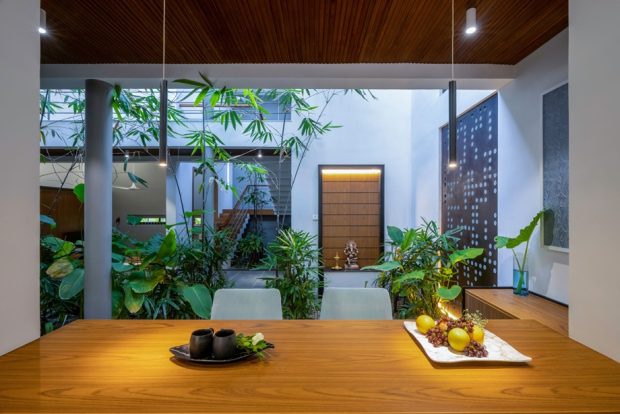
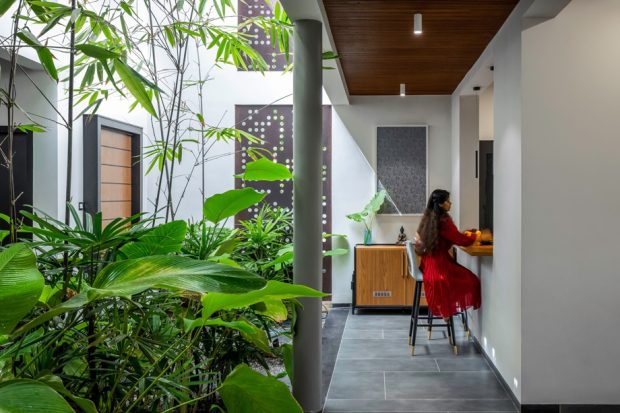
One distinctive feature of the architecture is the creation of shared spaces. There are many places to hang out and socialize throughout the house. There are courtyards, living rooms, and formal and informal dining areas. Each area is designed to be multi-functional. and work together smoothly through an open floor plan with no closed walls. So you can see everything on the ground floor.
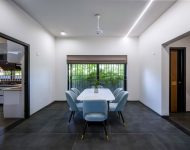
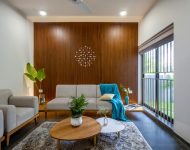
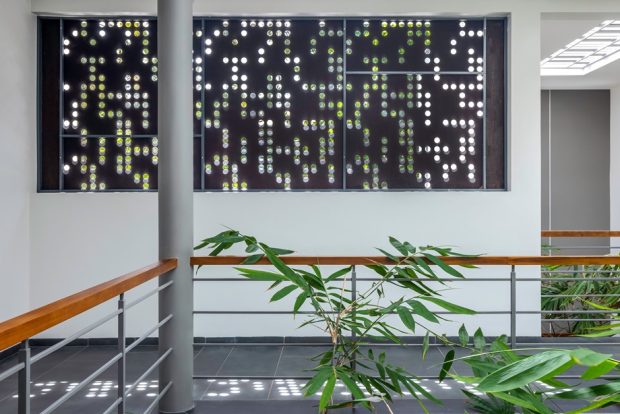
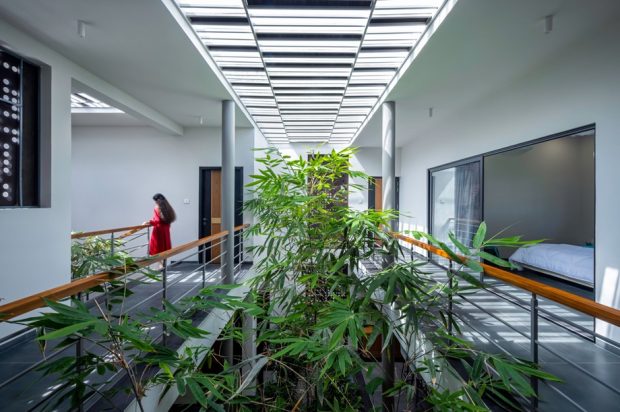
Coming to the highlight point that is the name of this house, it is the Skylight roof that is above the central courtyard of the house. It is a translucent material installed across the width and length of several meters. So that the house receives light from the roof directly into the house. Create brightness inside like an outdoor garden. But the architect did not allow the house to be heated by these lights. Because there are opaque materials separating them from time to time. and there is thick shade of trees to help block the heat from the harsh sun. It also filters out wind that causes rustling noises into the bedroom.
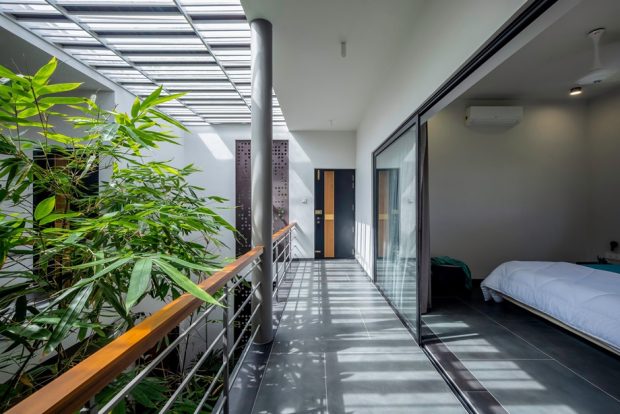
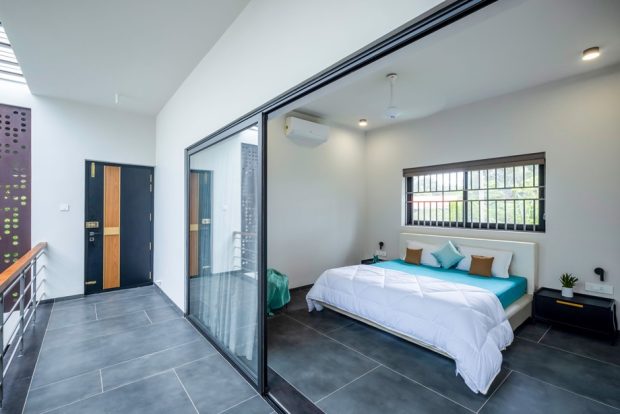
The bedroom on the upper floor has a front balcony with large sliding glass doors. Opens up to connect to an open courtyard and high hall. Makes you feel like you’re close to nature. At the same time, there is easy interaction between floors. Can fully receive light into the room. without having to worry about being affected by the heat
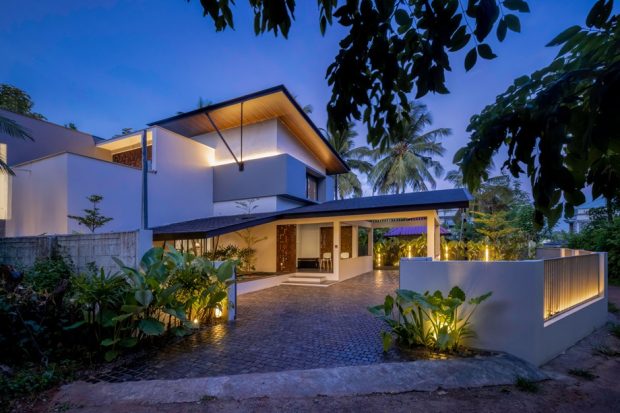
Idea house, share ideas : modern tropical style house or tropical house You shouldn’t close your house completely to escape the heat. Because the house still needs light for daily use. Therefore, the design guidelines will focus on allowing hot air to flow out of the house well. There is a skylight to help reduce humidity inside at the right time. The main thing is to avoid facing the house to the west. Choosing a spot to install the glass wall on a side that does not directly hit the light. There is a facade to help filter light. Make the house bright but not hot. As for adding a skylight, you should choose a spot where there won’t be people living in that area directly or for a long time, such as above the court in the house. above the stairwell Kitchen sink, etc.
