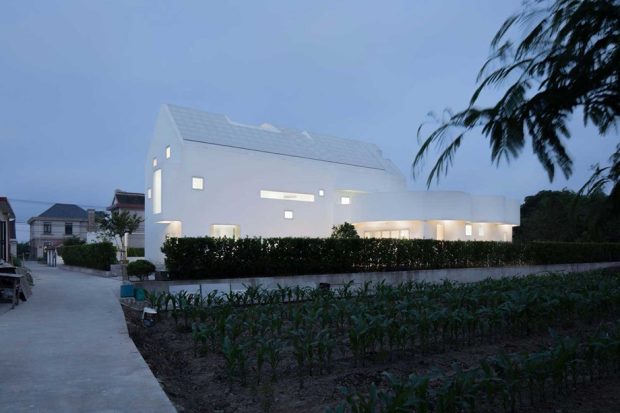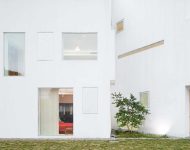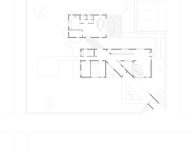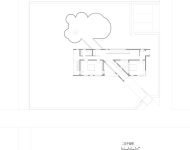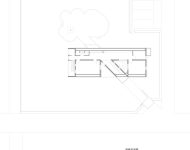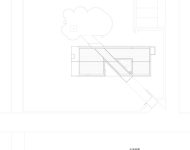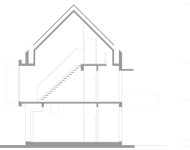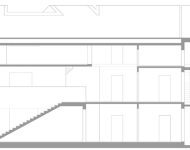white modern style house
This white modern barnhouse is over 600 square meters. Designed by Yuanxiuwan Architect & Associates, it was built in a remote area of Shanghai, China. The house’s design concept came from a barn with a high gable roof. But adjusted the appearance to be simple. Sharp lines in pure white. This makes the architecture different from the typical house styles seen in Shanghai. But it is compatible with the surrounding green space. perfectly
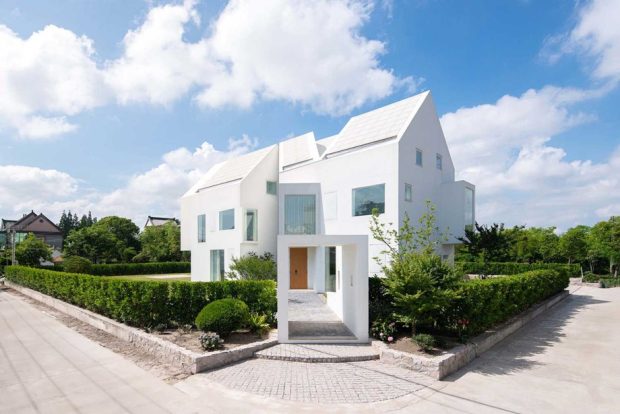
Click on the picture to view a larger image.
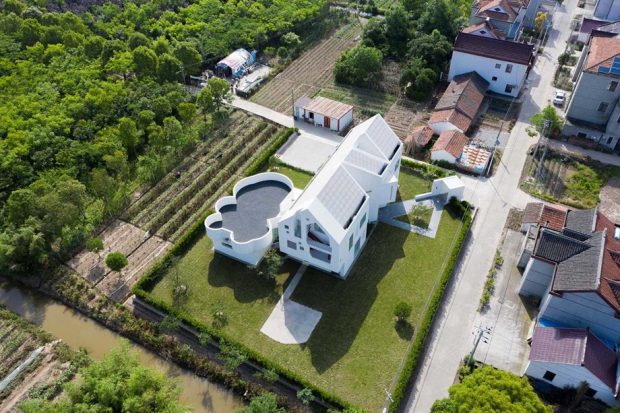
The house is built in a long, rectangular shape. There is a triangular space between the buildings. To make a courtyard, plant trees inserted periodically. The direction of the house door is located at the southeast corner of the intersection. Using a square concrete arch as a starting point, a 45° angle was created with the main building to avoid direct conflict with the road and visual distractions from being too close to nearby buildings. The secondary entrance is located to the east of the main building.
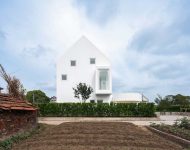

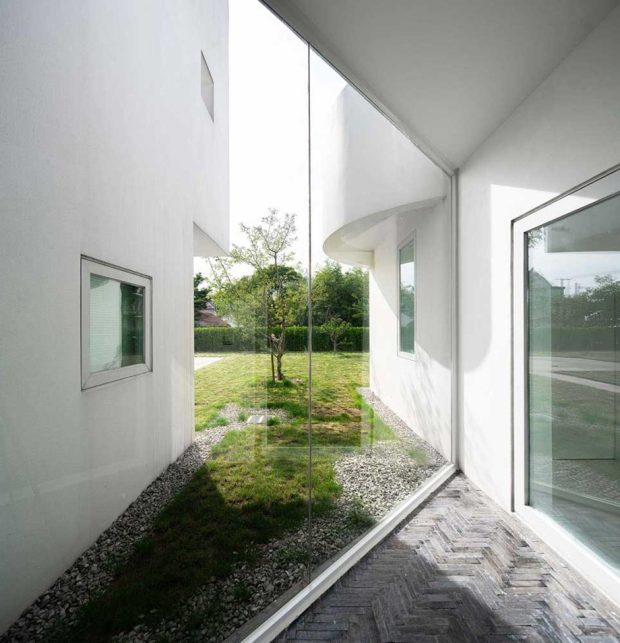
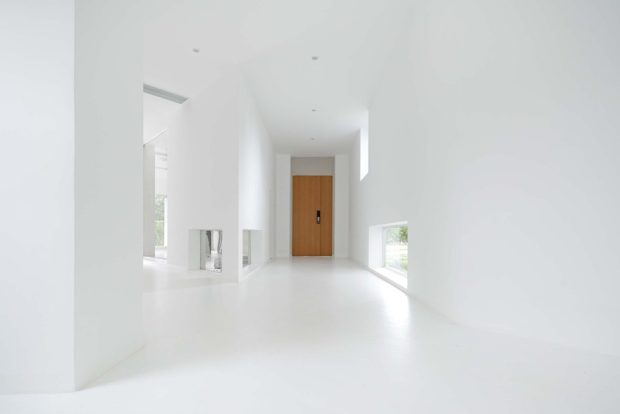
The inside of the house is decorated in a modern, minimalist style that emphasizes openness and minimal space, including the use of colors with only one main color being white. Rectangular door and window frames of various sizes It’s white aluminum. Looking at it, it doesn’t seem like there is any transom. The ceiling of the house is higher than normal houses. There is no unnecessary furniture. (For this family), the house is like a large white canvas with only a few highlights that catch the eye.
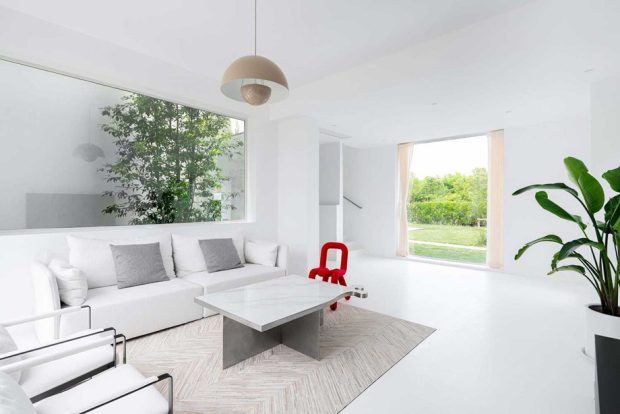
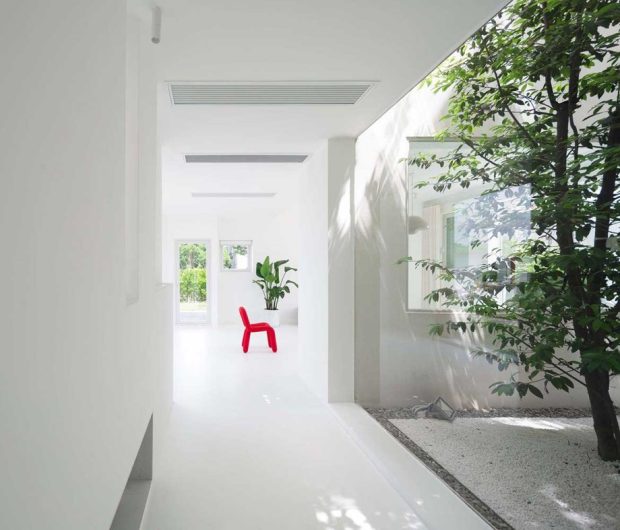
Even though the home uses a white theme from the floors, walls, and ceiling to the ceiling, it still leaves room for imagination and color. that is inserted into the interior design details to create life and make the house look too plain and boring. Whether it’s adding a wood pattern door, gray cushions, or bright red chairs, it stands out. And the garden is planted with green trees that add a refreshing atmosphere to the house very well.
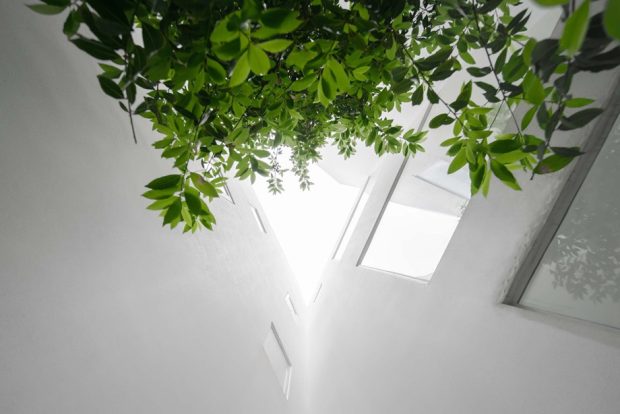
Between the building blocks, it seems like the area has been slightly cut out. Create a courtyard in a small triangular area, inserting trees between the buildings. Flanked by glass walls, people in the house can see and participate in the green space well. This area can also bring light and wind into the house. Therefore, it is a space that adds more benefits to the home than you think.
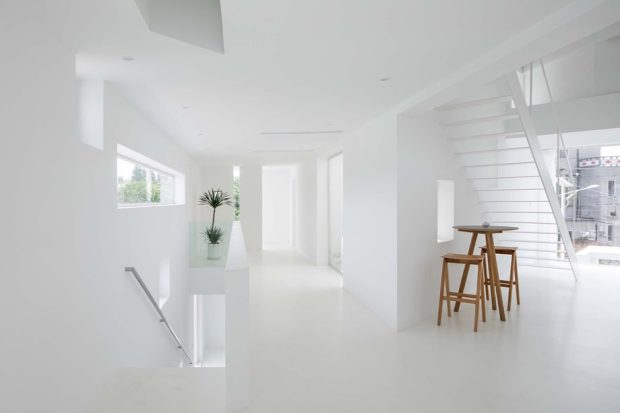
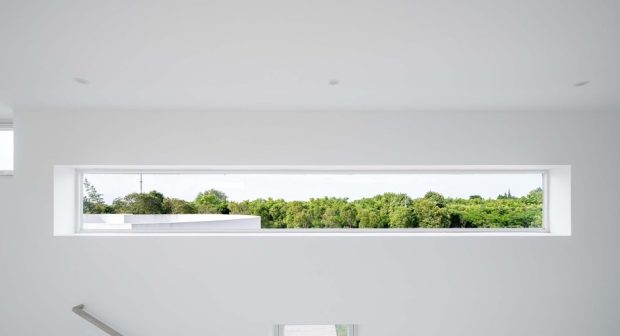
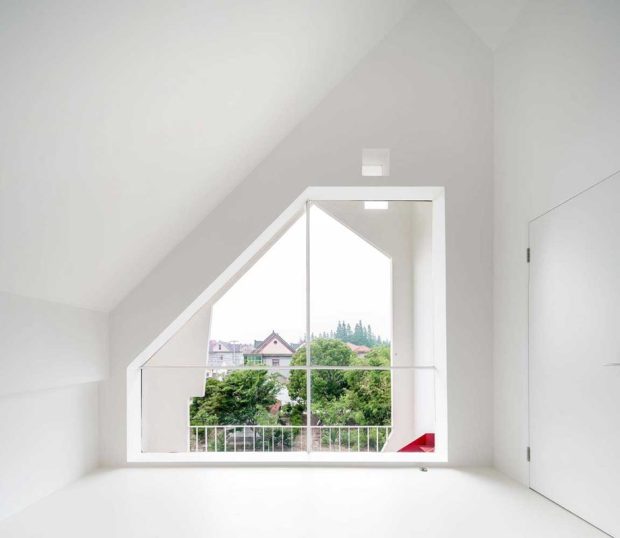
Light and ventilation holes Or the doors and windows of a house have different sizes, shapes, and shapes. Some are small squares. Some are long horizontal ribbin windows, but in others they may be asymmetrical geometric shapes that blend with the shape. wall Create different perspectives and experiences for your home.
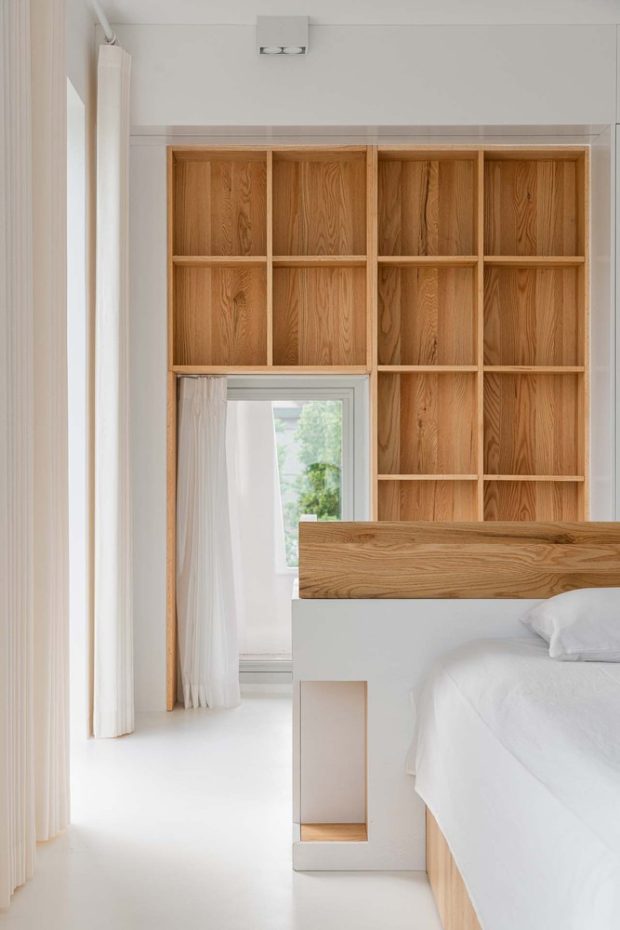
Home Ideas Share Ideas : Decorating your home with white tones is It will give a feeling of modernity, cleanliness, and hygiene. But in the midst of white that looks smooth, calm, and calm, if used in an area that is too wide without any other color combinations It will result in the house being lifeless, boring and not inspiring. You should add other colors. Go down to create a little visual balance that looks good together, such as decorations in shades of grey, cream, light brown, natural wood colors add warmth. green leaves of trees Or use bright, dark colors in certain areas that you want to create highlights for the house, such as colored lamps, black window frames, red chairs, etc
