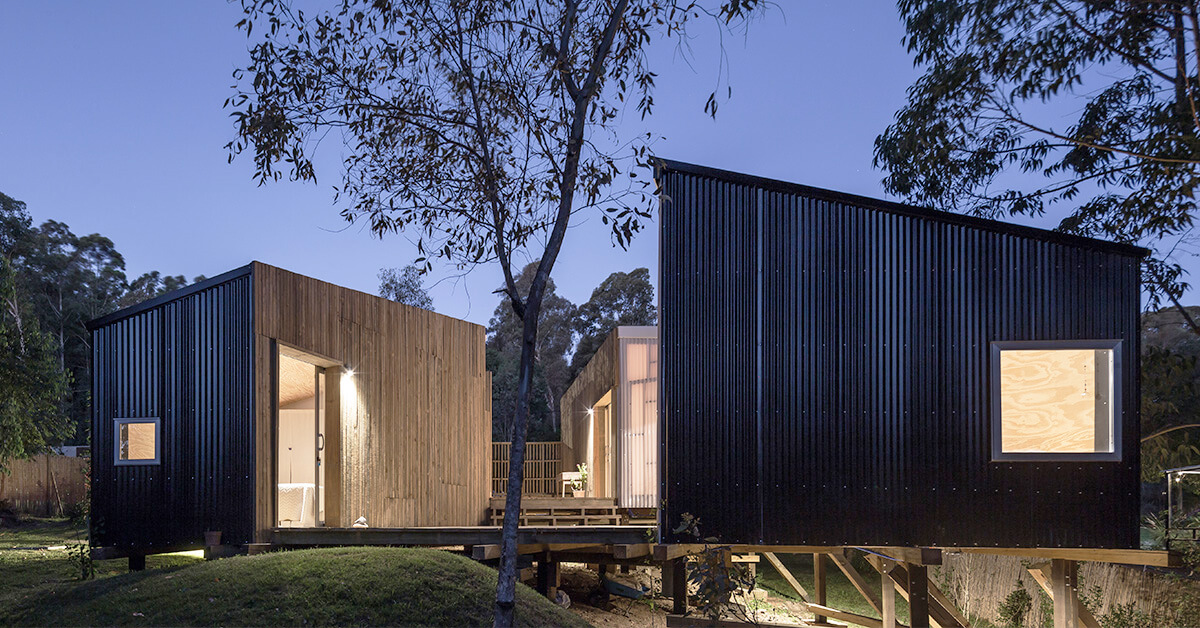
One-story house made from metal sheets, wood, and translucent panels.
If talking about the group house It is believed that the reader lives in a traditional Thai house. Or a house in the countryside that might have been familiar with in the past. Because in our living culture it is like an extended family. Relatives like to build houses in groups in the same area. Got to see movement, growth, support, a warmth that some people remember and can’t forget. But nowadays, the high price of wide land makes it more difficult to own it. Families downsized to nuclear families and dispersed to work in other provinces This makes houses like this disappear. However, “Baan Idea” sees that there may be people who still want to build a house in the area to live with their siblings. But want a more modern style. This house seems to be a very good idea.
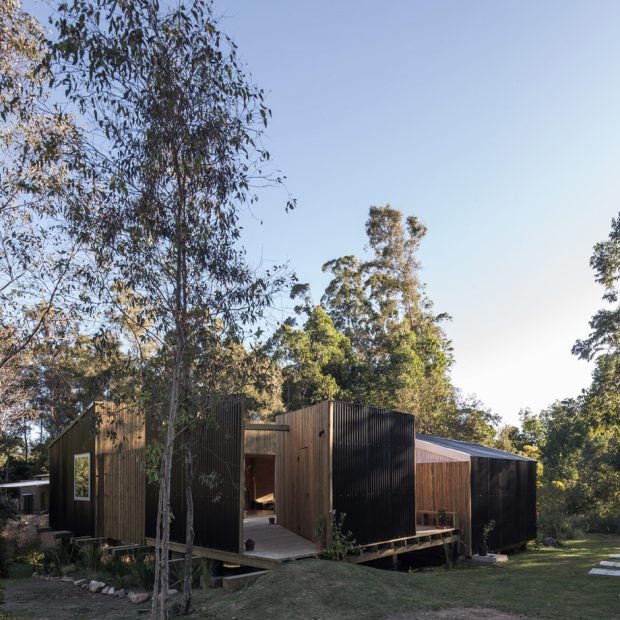
Click on the picture to view a larger image.
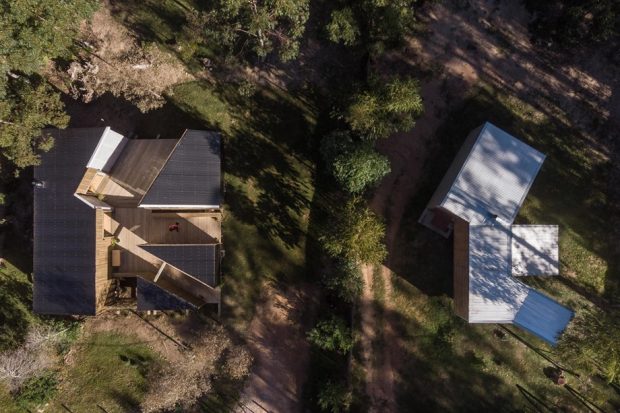
Casa RIO is an extension of the previously built Casa Las Cumbres project. Because it is in the adjacent land It was therefore decided to design them to be interoperable. To achieve a harmonious integration with the landscape The main problem is to create a connection in proportion that still maintains privacy. The design of Casa RIO consists of building volumes of different sizes and shapes, separated within a rectangle. They are then connected through a courtyard that expands the interior space and unites the spaces together.
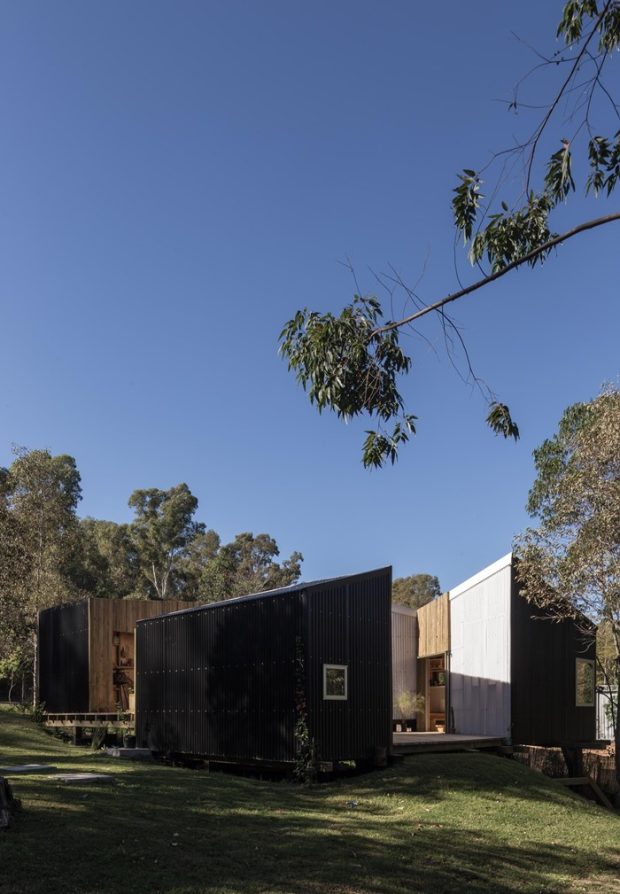
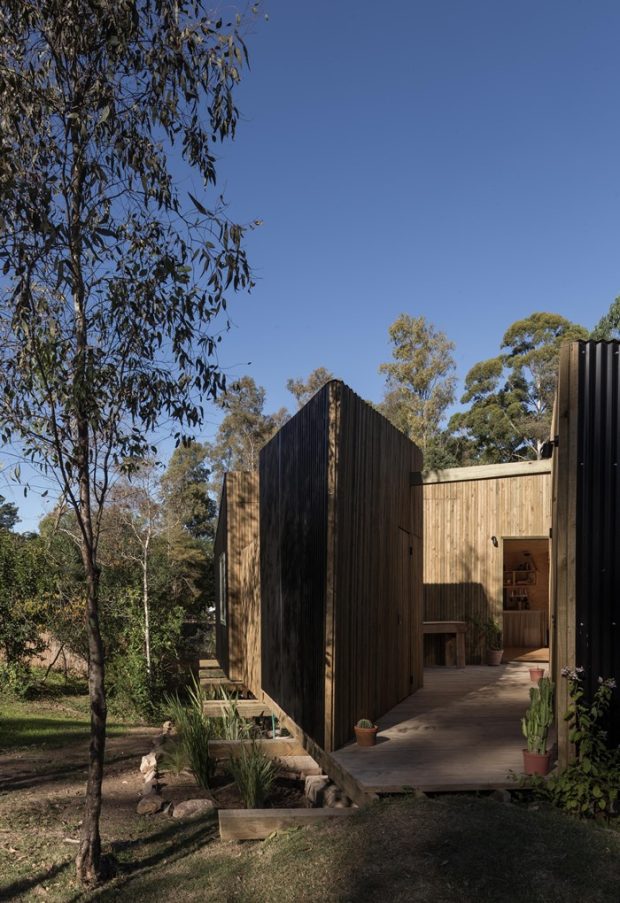
The building is constructed primarily of reinforced concrete units and wooden beams. By raising the house above the ground to correct the unevenness of the terrain. Allowing air to flow underneath. Reduce moisture that accumulates on the soil surface that may damage the building’s floor structure in the long run. Some walls are made of wood interspersed with black metal sheets. The metal sheet roof in the shape of a doghouse gives the overall look a modern looking group house.
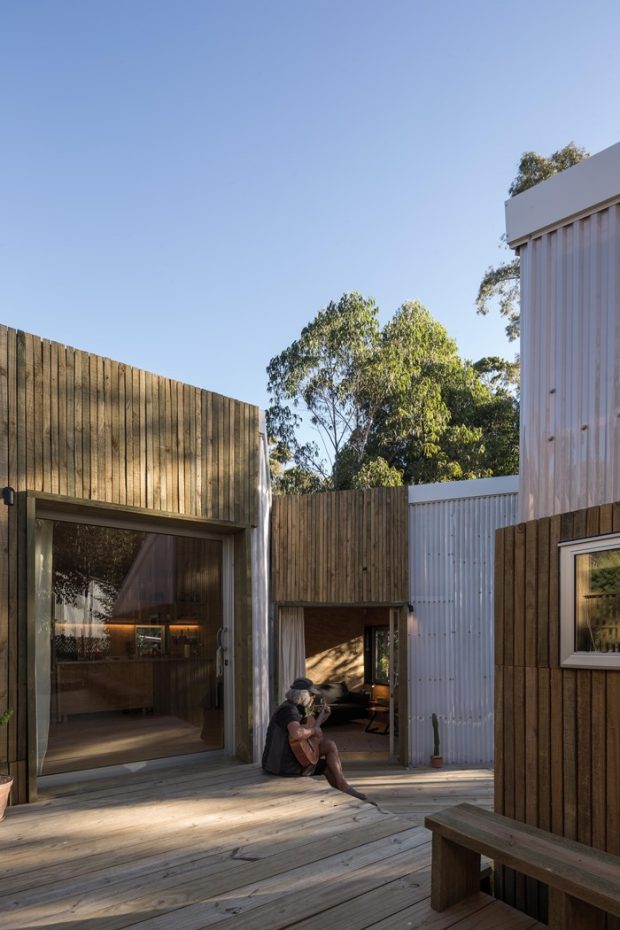
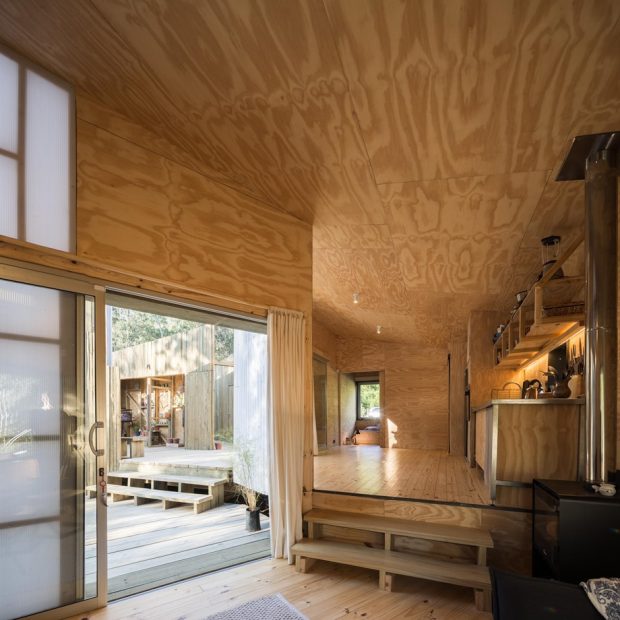
Each room has different functions. The main room of the house consists of Social areas, a kitchen, an open living room, and a toilet, with small play areas. Another building consists of Master bedroom suite while the last two buildings will be used as barbecue areas, storage rooms and other service areas. Every room has a separate distance between them. But it is open and connected through a corridor and a large courtyard in the middle in front of the room. So I still feel close. Can see and participate in daily activities together.
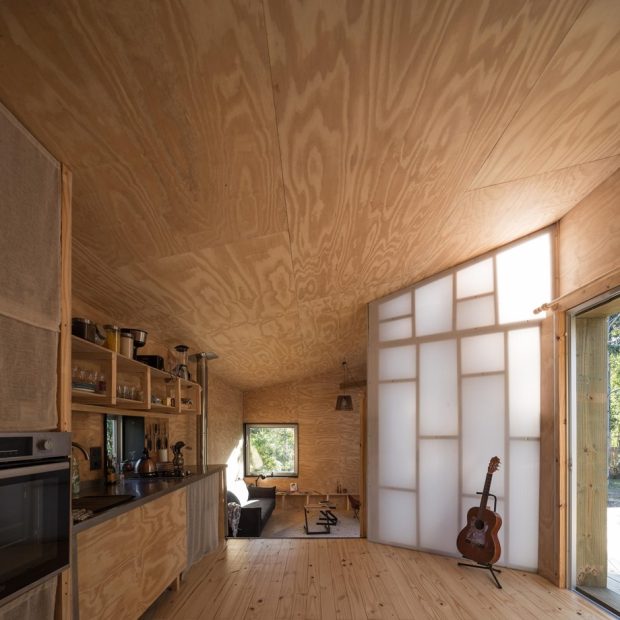
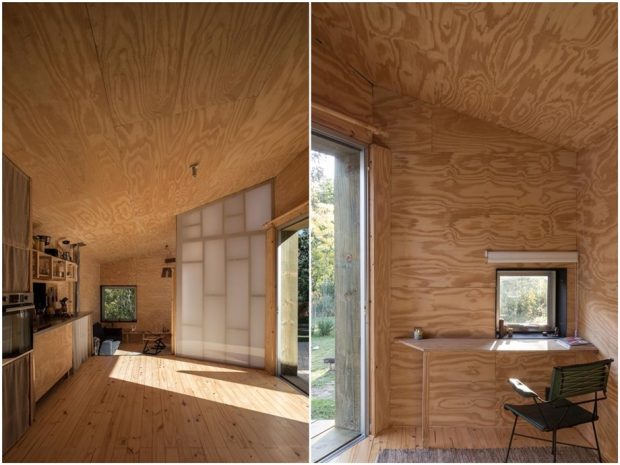
Inside the house, wood is the main element. Using wood in many forms such as prefabricated wood floors, plywood, real wood. Polycarbonate sheets are also used in some planes to allow light to enter the house but still maintain privacy from the eyes of passersby. external And it makes the inside feel more spacious.
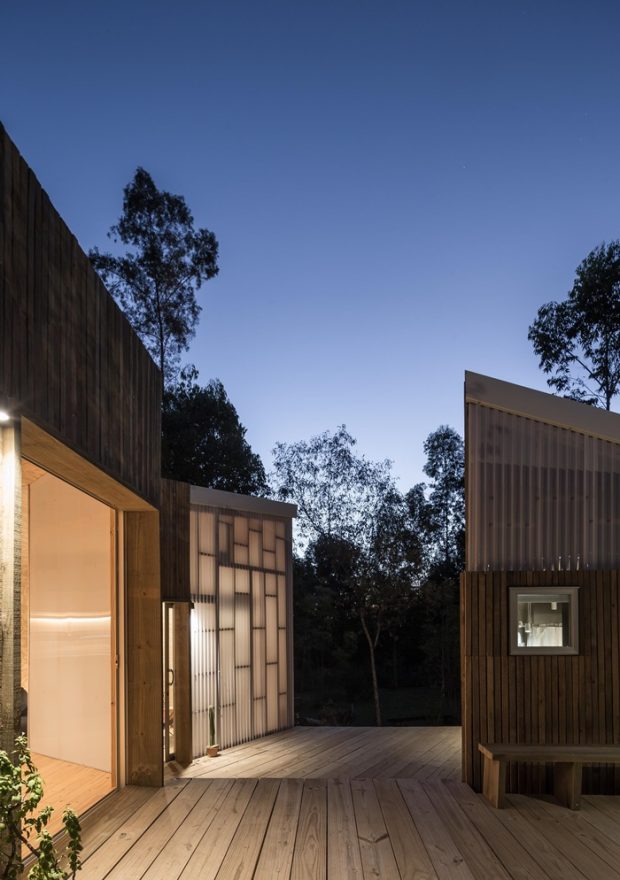
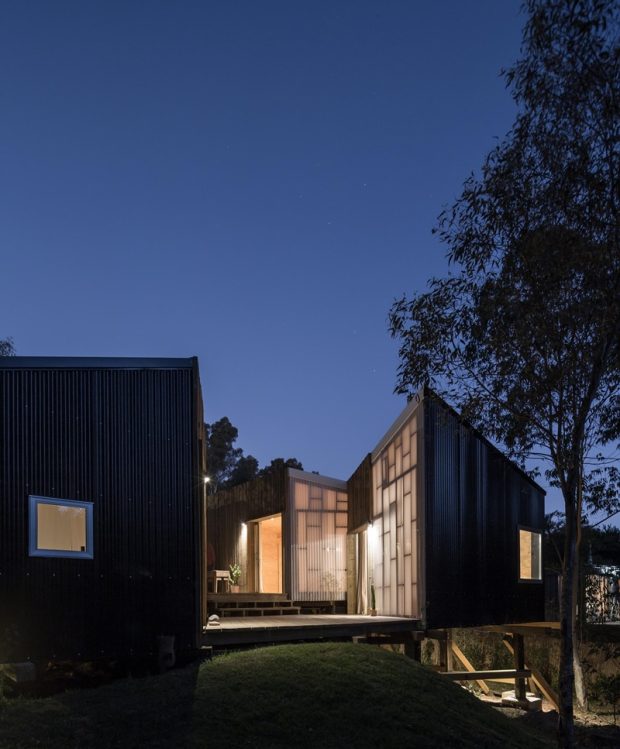
When evening comes We can see the light glowing through the translucent material. Looks radiant and beautiful. Create a special feeling for this home project even more than during the daytime.
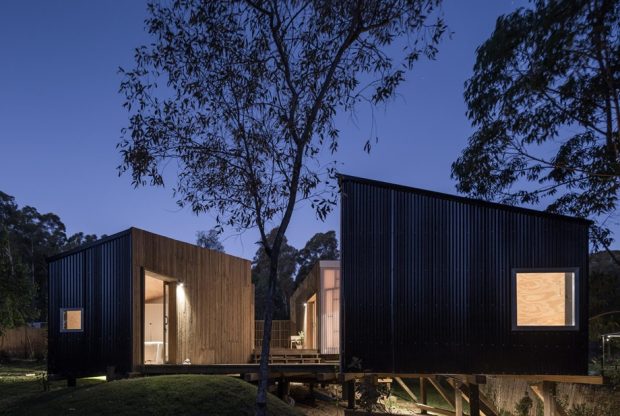
Idea house, share ideas : Building a house on uneven land is It may seem like an obstacle. Because there will be less flat space for building. And it may require more budget to improve the soil. But architects can turn disadvantages into advantages in many ways. One of them can be by building a foundation with pillars that rise evenly above the ground. to receive the floor slab of the house This will cause the floor of the building to be raised and placed in the same plane. The part that was an uneven mound was under the building. The space underneath will allow air to flow through the house to reduce humidity. Does not destroy the soil while usable space can be as much as intended