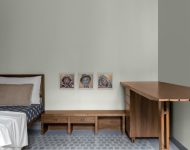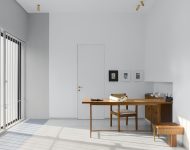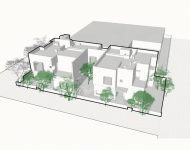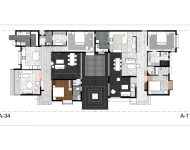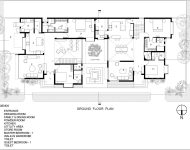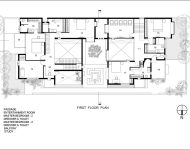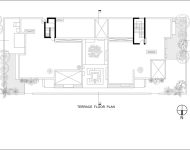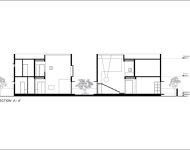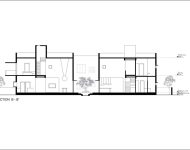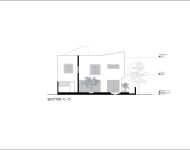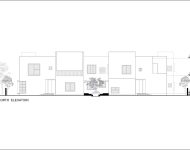House for two families
The main inspiration for The Courtyard House was the idea of promoting closeness in large families in the modern context. It is important to strike a balance between maintaining strong bonds. while respecting each person’s privacy needs. The conclusion therefore came out to be two separate houses. But there is a central point of connection for the two families of siblings. Through the central courtyard that becomes the main element. Let two families live together happily.
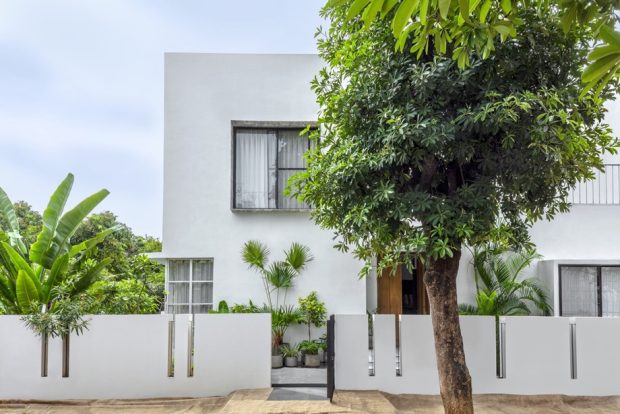
This large 743.2 square meter two-storey house was built in India. which we often see only bright colors or earth tones This modern white house has a main problem: creating a balance between living together and the privacy of each home. and the climate of Bhilai, which has very hot summers. Therefore, it influences the sizing of the light openings and the position of the air vents. From insulation to shading to ensure interior spaces remain comfortable. without relying too much on refrigeration
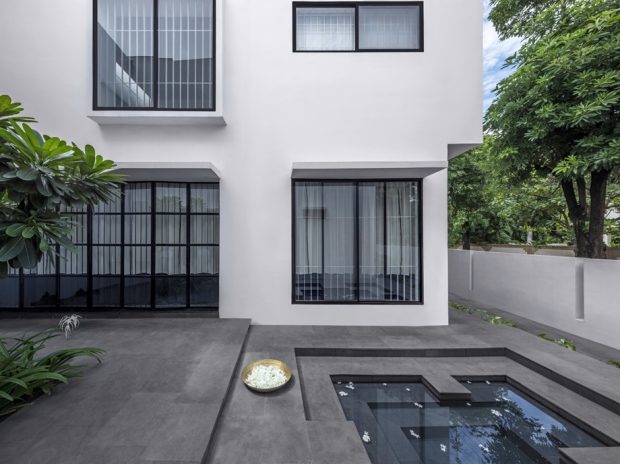
Click on the picture to view a larger image.
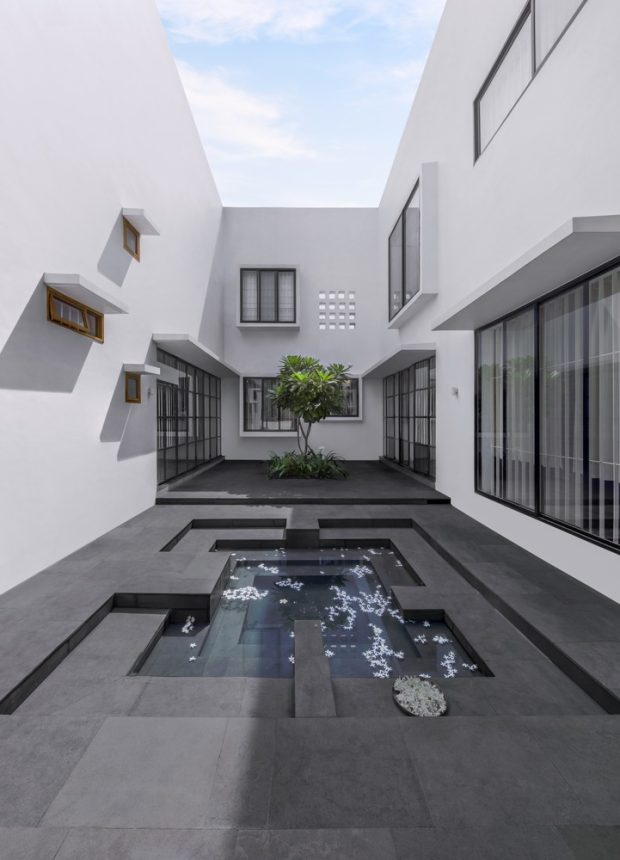
From the outside, it can be seen that the house is rather closed. But if you step over the gate, you will see that the house is divided into two parts. Each house has a different main entrance. But there is a large courtyard in the middle. which serves to both separate and seamlessly connect the two private realms. This courtyard is designed with green trees. There are steps and a deep pool. which transforms into a fire pit during the winter. Two sides of the house have large windows and skylights facing the court. which opens to receive the view, wind, and light as desired while maintaining privacy within the home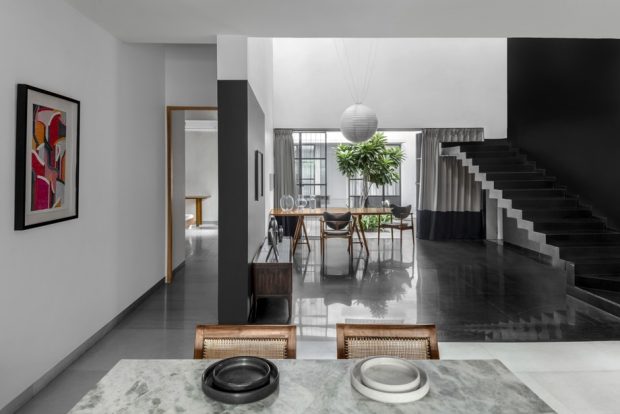
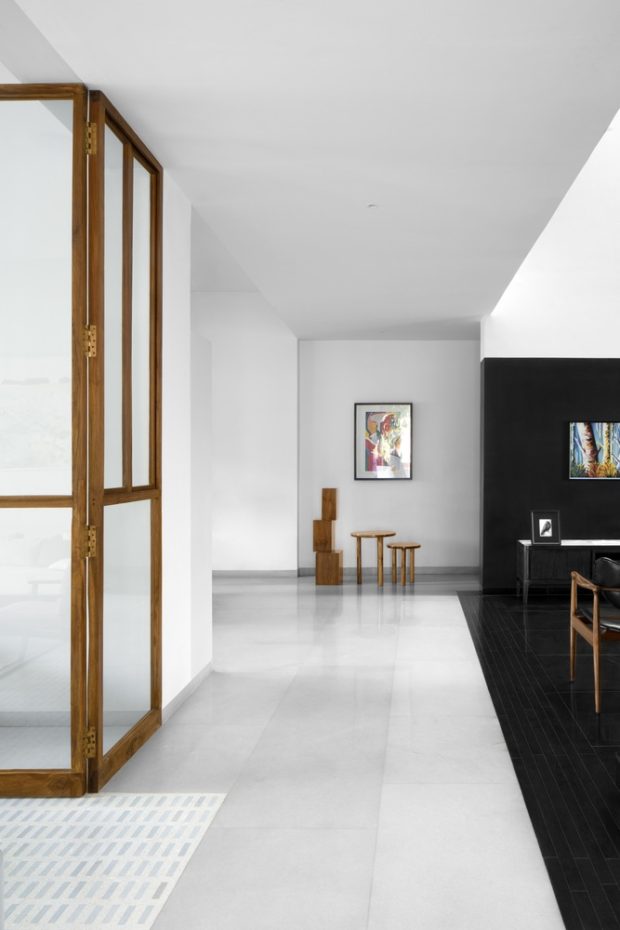
One challenge of the interior design process is to create a space to live together without being uncomfortable Combining contemporary aesthetics with the local context. It is based on a philosophy of simplicity and a deep connection with nature. We will see the choice of white as the background. The floor and walls are covered with stone slabs. Ceramic tiles, local woodwork Mixed with a black and white theme that makes the house look modern. The house’s plan emphasizes open plan airiness, allowing easy access to every area.
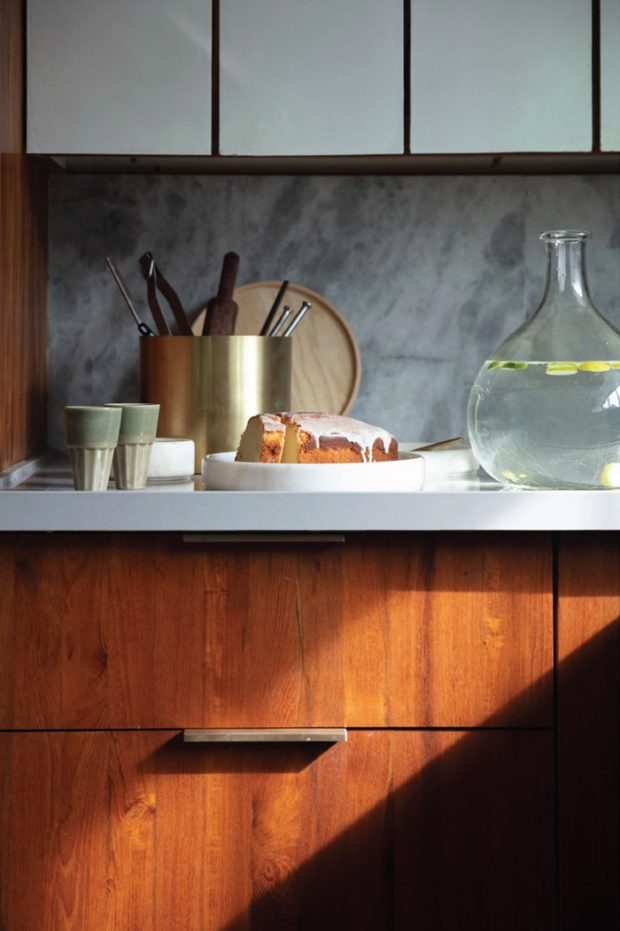
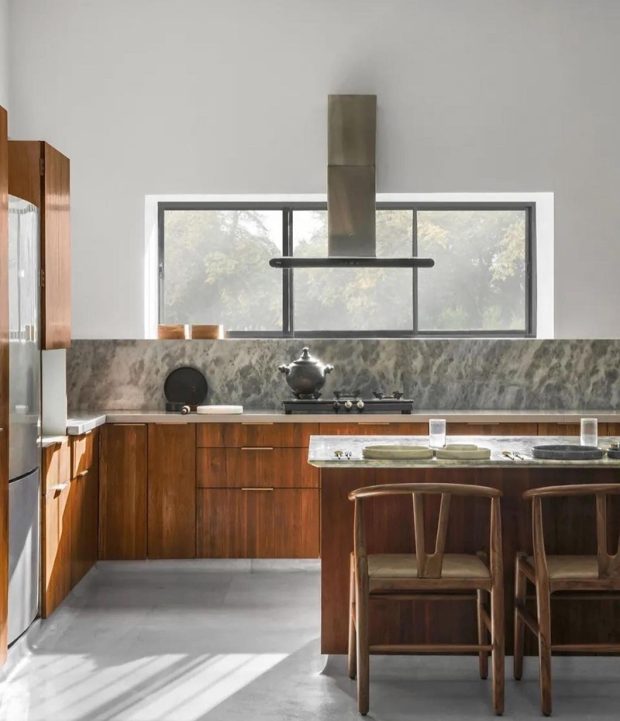
The kitchen is the heart of an Indian home. Normally, it is separated for the mother and daughter to cook. But this house is different with an open kitchen. Helps promote interaction during food preparation. Make cooking a shared and fun experience for all family members. The decoration uses simple materials and light tones. This allows woodwork to create a warm and inviting atmosphere.
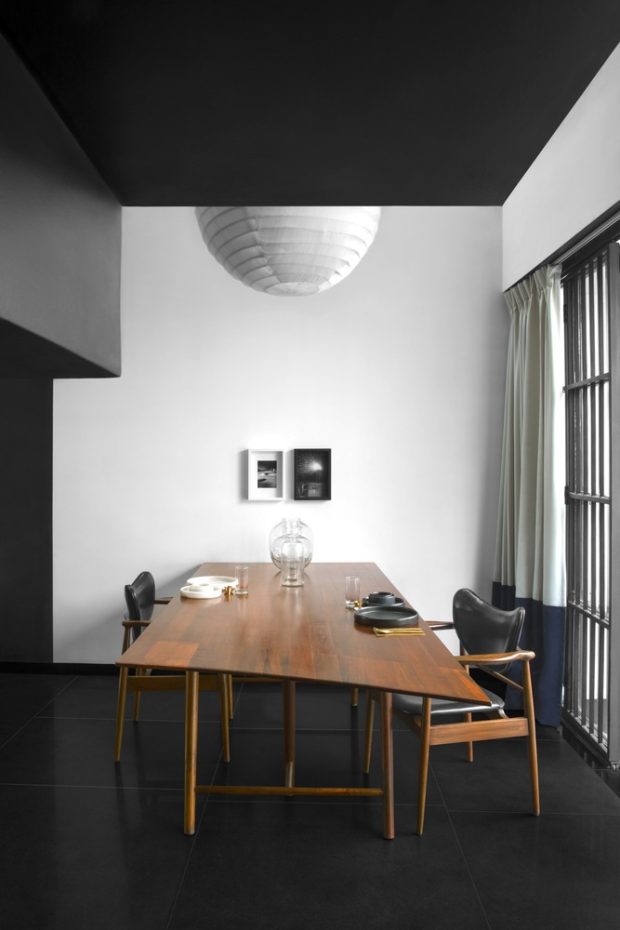
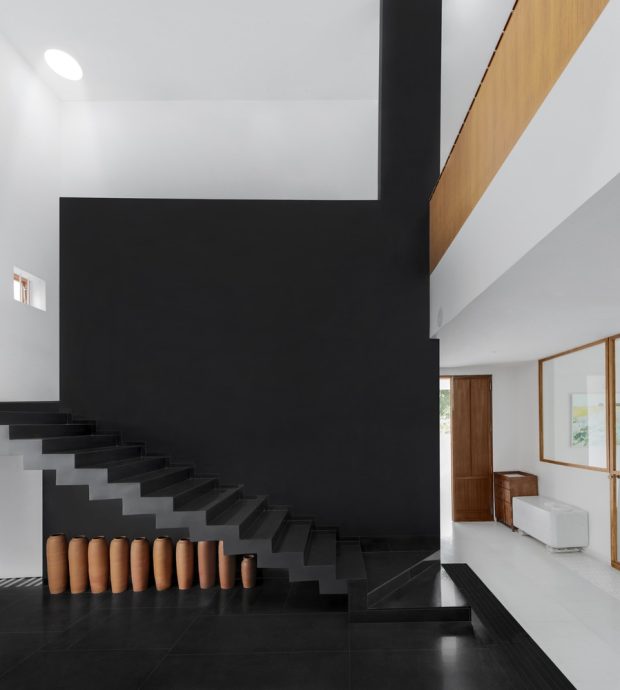
Another thing that is different in this house is the use of black and white. It is a focal point for the eye to make it stand out. and is also a loose separation of space proportions Without having to build closed solid walls to separate rooms like a normal house. This will make the house look narrow and dense. The main points used are the dining room wall and the staircase wall. Including the area using black and white tiles to indicate the boundaries of different usable areas. The Yin and Yang colors of white and black make the home look more balanced and modern.
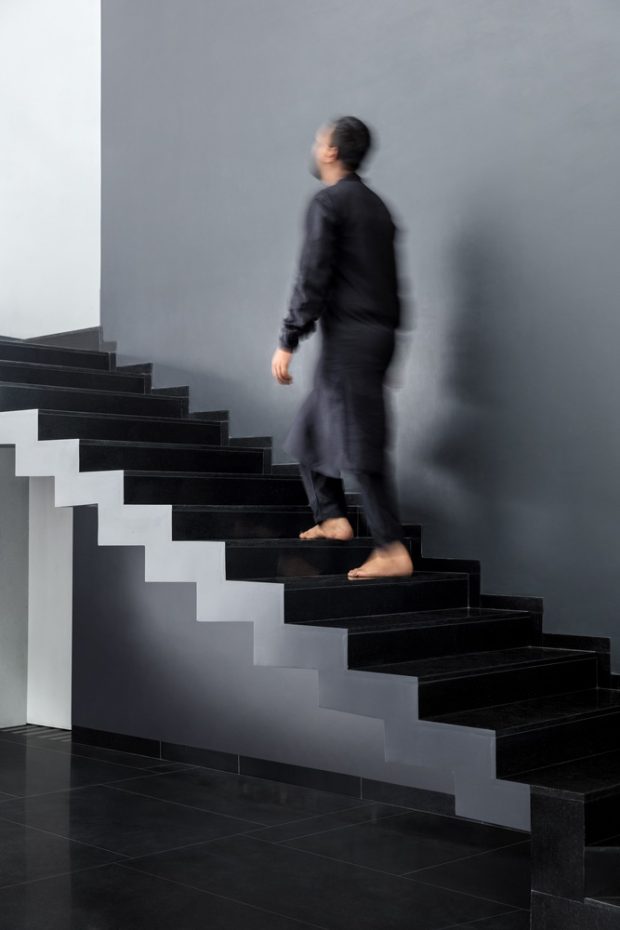
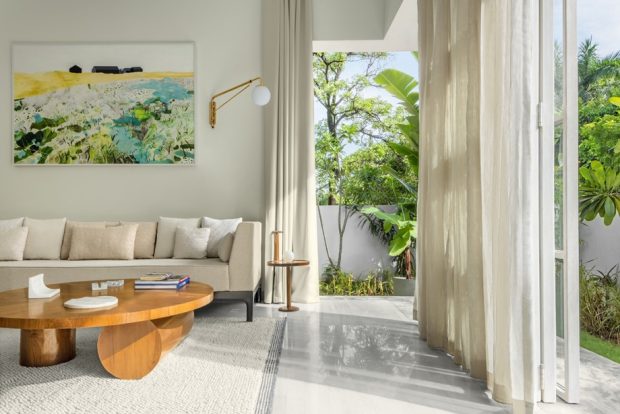
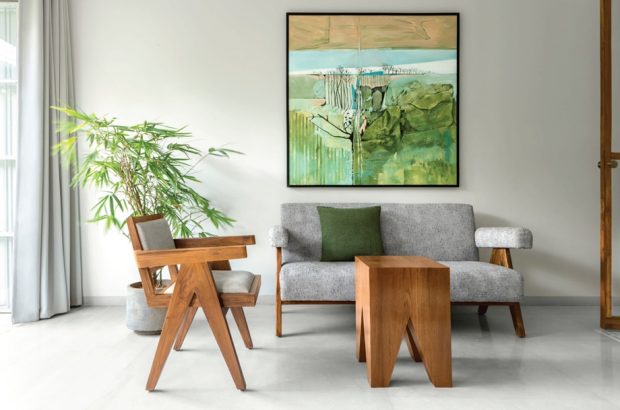
As for the living room, each house is the same. Light color theme control And decorated with wooden furniture with geometric lines, giving a soft, relaxing Mood & Tone, supporting a relaxing day. who want to relax at home
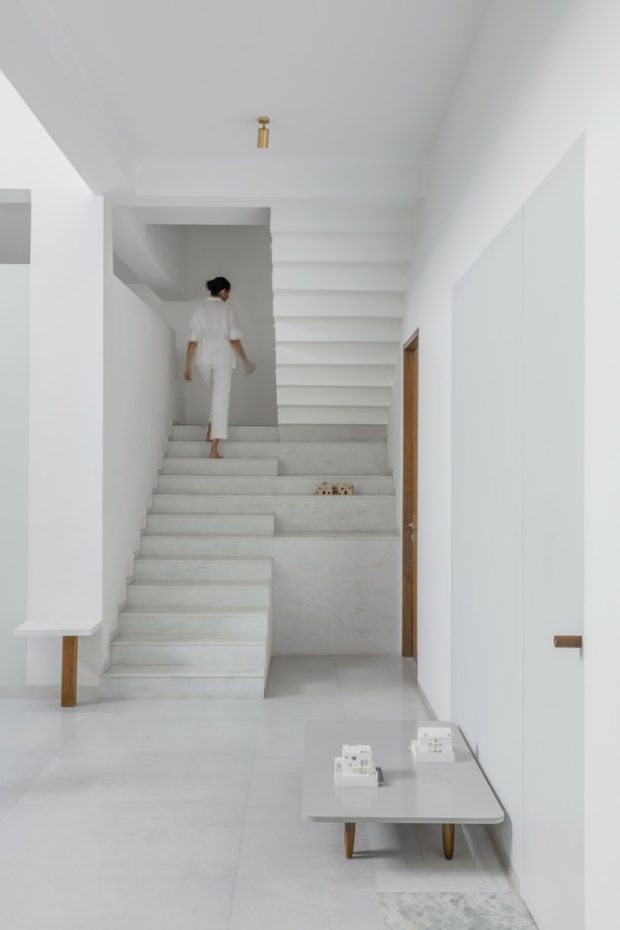
for bedroom Decorated in a minimalist style with a feeling of simplicity. With beige walls and teak furniture. Mid-century design inspiration combines to create a small nostalgic atmosphere. Add art collections to create artistic character in the room. A bay window adorns a marble base. India Fully exposed to natural light It creates a tranquil atmosphere for a pleasant rest.
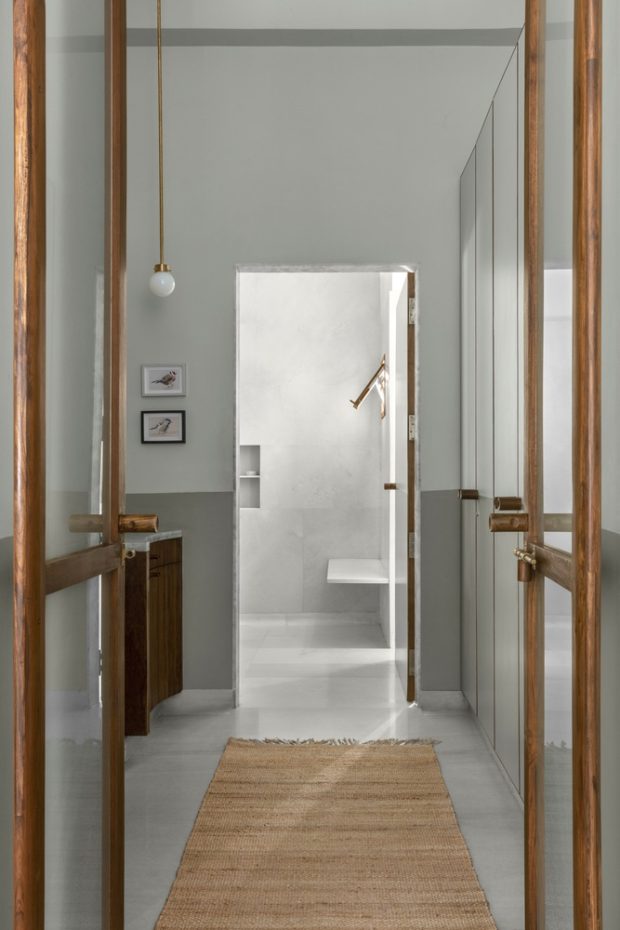
Idea House, Share Ideas : Houses in previous eras used methods to separate each function of the house. By building smooth plastered bricks into rooms, whether it be a living room, dining room, or bedroom, each wall reduces the usable space in the house. and the space in the house is not connected The overall picture of the house will seem narrower and denser. In this era, we can easily divide the scope of use. It may be that the floors are at slightly different levels. Inserting sliding glass doors that can be connected together and closed. or using different types of flooring materials, different colors It is also a symbol for dividing space to look proportional.

