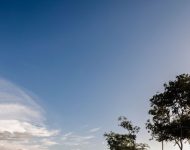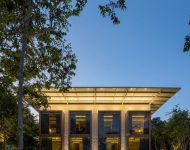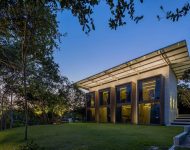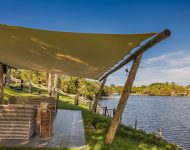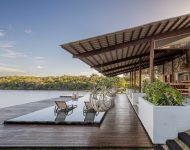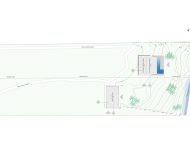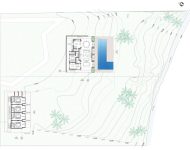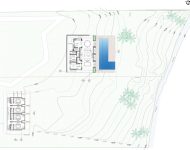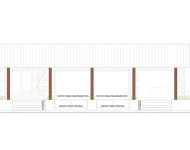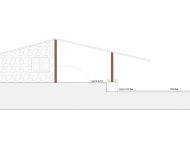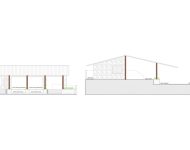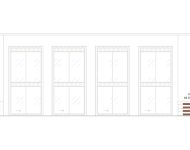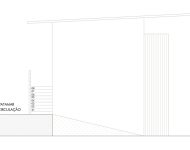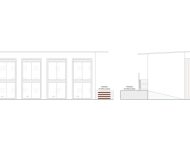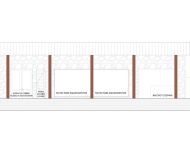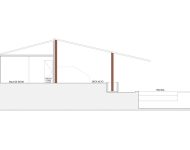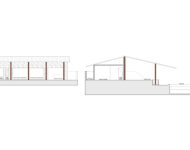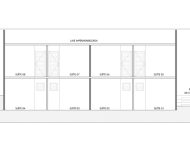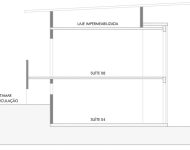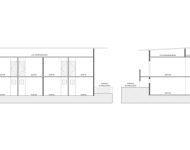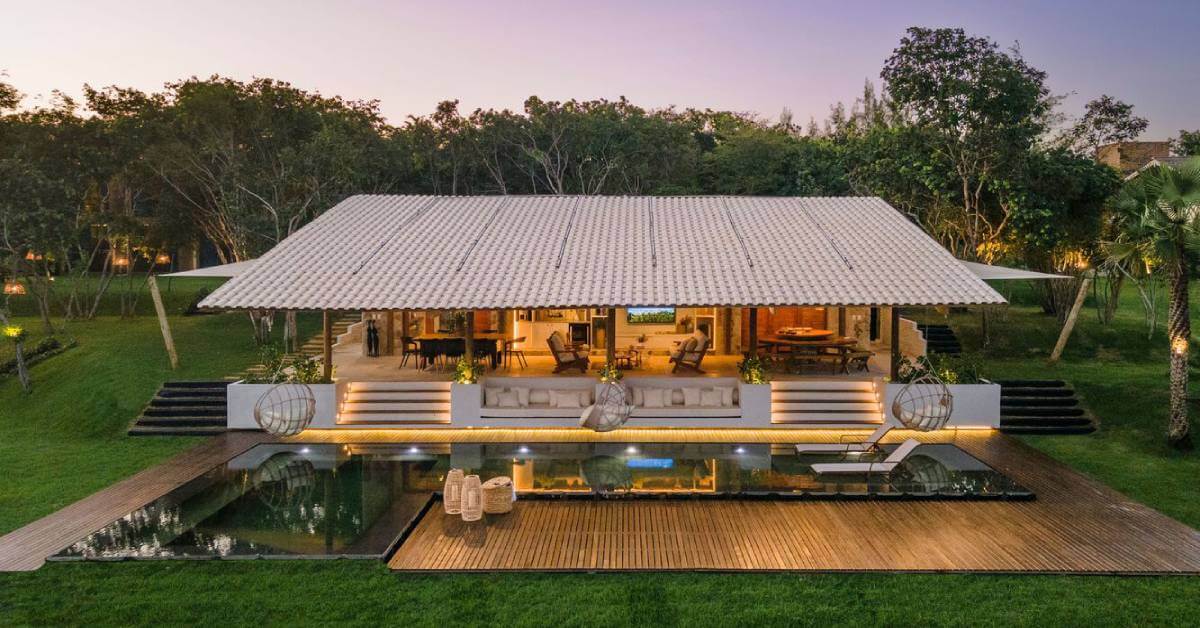
Resort style house
“Casa Lagoa” is a waterfront vacation home design by Camila Mourão Arquitetura for a large family who enjoys a laid-back lifestyle and wants it to be a sanctuary from their busy day. Can accommodate the visit of many relatives and friends. The design team’s mission was to translate the waterfront hillside environment to accommodate as many guests as possible. Ready to convey a feeling of lightness and comfort. Integrate regionalism and the ecological sophistication of the coastal region of Lagoa do Uruaú, Brazil.
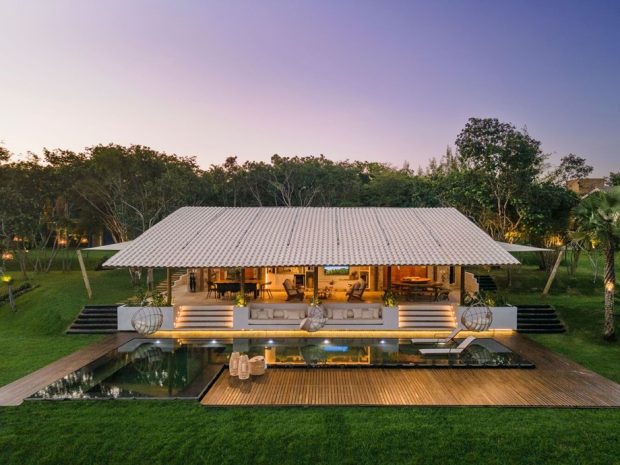
Click on the picture to view a larger image.
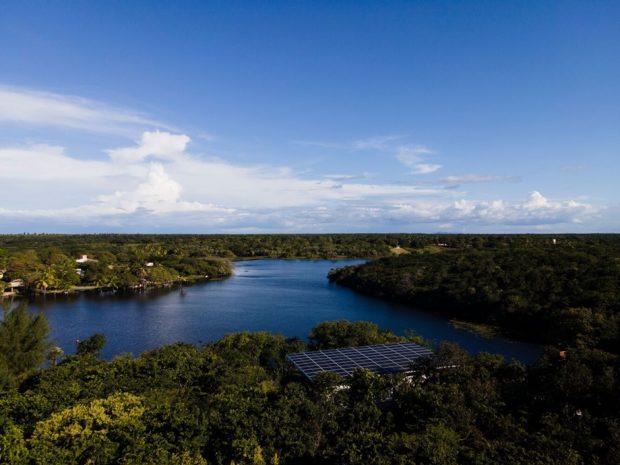
The house is located on the picturesque shores of Lagoa do Uruaú in the municipality of Beberibe/CE. It is being built on undeveloped land. Therefore, it is important to pay attention to the conservation of native plants. Emphasis on natural architectural elements and connecting with the natural beauty of the outside environment Compatible with the home environment without destroying what was there before
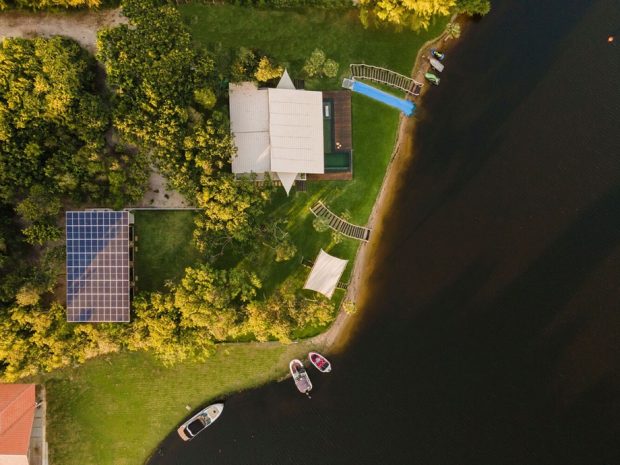
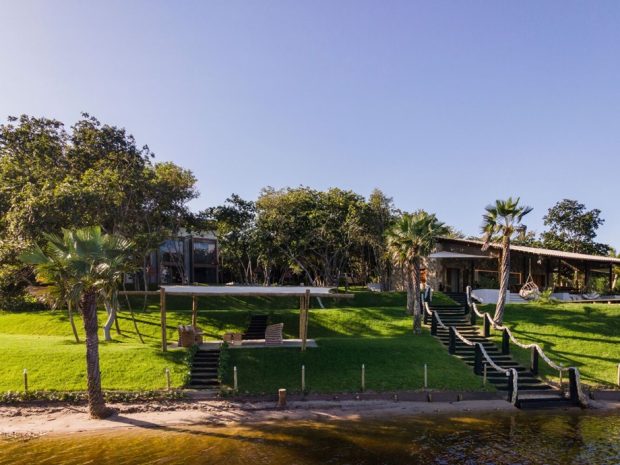
The area where the houses are built is flat and then gradually slopes down to the waterfront. The layout of the house is divided into two parts: a social space shared between family and visitors; and private spaces that are connected Starting from the top of the plain, the highest part is a two-story residential building. Opposite there is another building which is a large shed with a social room, kitchen, semi-outdoor living area connected to the swimming pool. Go down another step and there will be a shack to sit and admire the view. Along the slope there are walkways and bridges connecting them all, increasing flexibility in accessing the land. and results in a unique landscape.
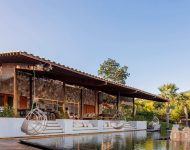
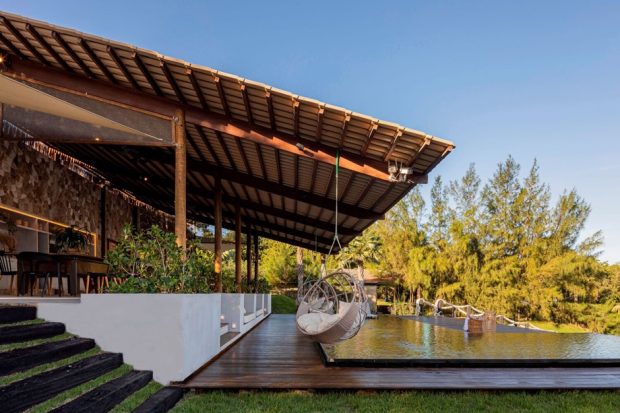
party reception building It has a roof with a specially wide eaves design. Covers and creates a large semi-outdoor area Place a table and chairs for sitting and a dining table that can hold dozens of people. It also integrates service functions, rooms, and outdoor activities that make it fun and comfortable. Providing happiness in the midst of tranquility as the homeowner desires.
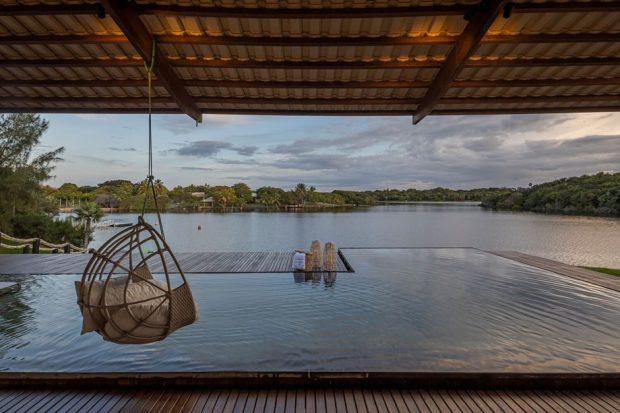
The frameless infinity pool resembles the color of the lake in front. Helps add charm to the home While looking out, it looks like the pool and the lake are one part.
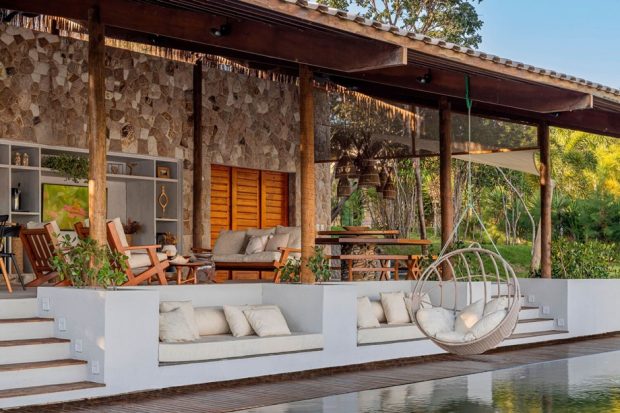
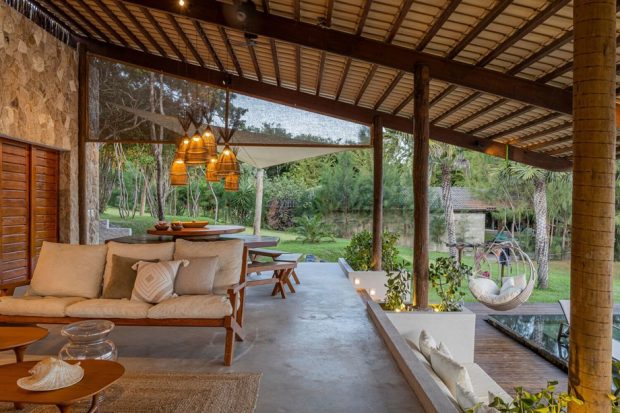
With the beginning intended to conserve the natural beauty of the place. and combining traditional rural elements from the Northeast. That will cause as little damage as possible to local flora and fauna. The team therefore preserved the physical characteristics of the space and added appropriate functions. The materials used are white cement floors, wooden floors on the terraces, and stone wall decorations. The roof is made of local Brazilian tiles. Provides natural relaxation in harmony with the surrounding environment.
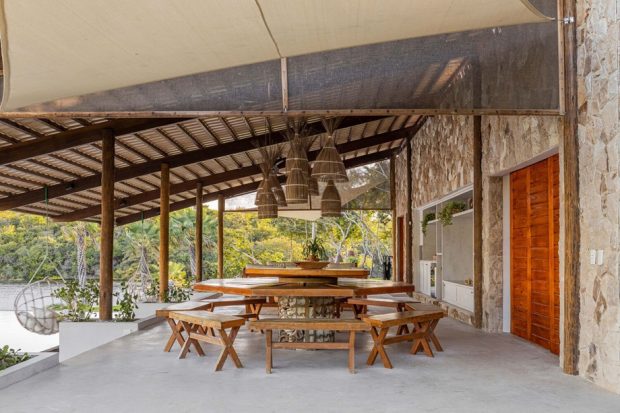
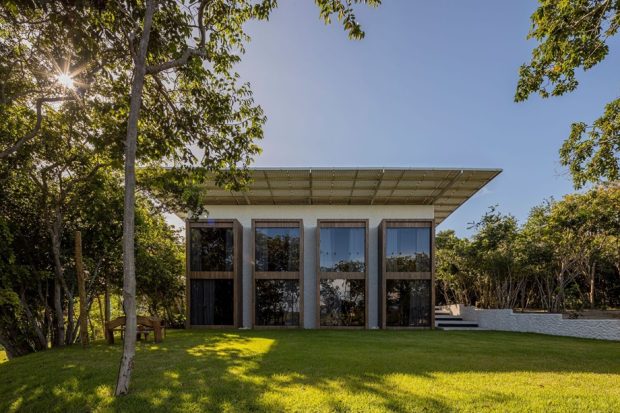
The main building is a two-story house. The roof of the doghouse has a large peak and wide eaves. The roof is equipped with solar panels throughout, providing natural energy. And there is also an artificial rain system from the roof. This allows guests to cool off on the hottest summer days. The front of the house faces out onto the water. The team then put in an extra large opening to allow a wide and far view to clearly see the view from the bedroom.
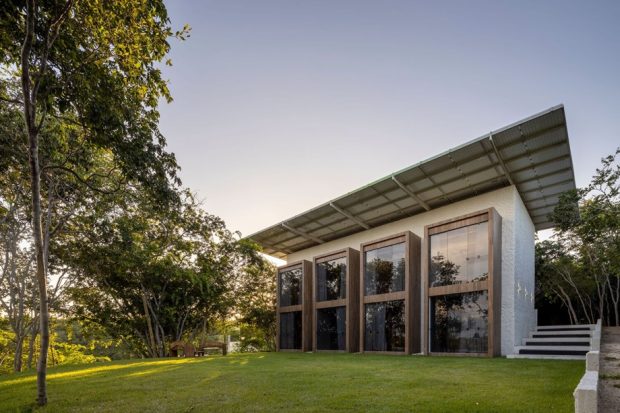
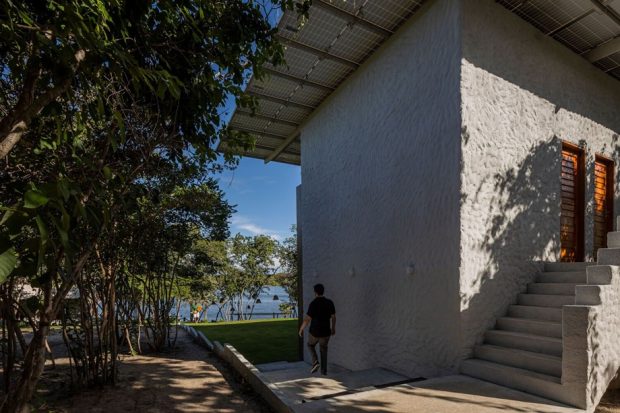
Idea house, share ideas : The advantage of a shed roof lies in its simple lines. Even though it is a roof style that has been in use for a very long time. It can still be applied in a modern style home. It is also quick to construct. The structure is not complicated, so there are few leakage problems. The sloping roof also allows for good rainwater drainage. The eaves on 4 sides protect from the sun and rain. But there will be a few problems for houses facing the sun and areas prone to rainstorms. Because the eaves are slanted high, the sun and rain can penetrate into the wall under the eaves. Some houses have to have an awning roof that extends out and overlaps another layer below. and make a tight door and window sealing system
